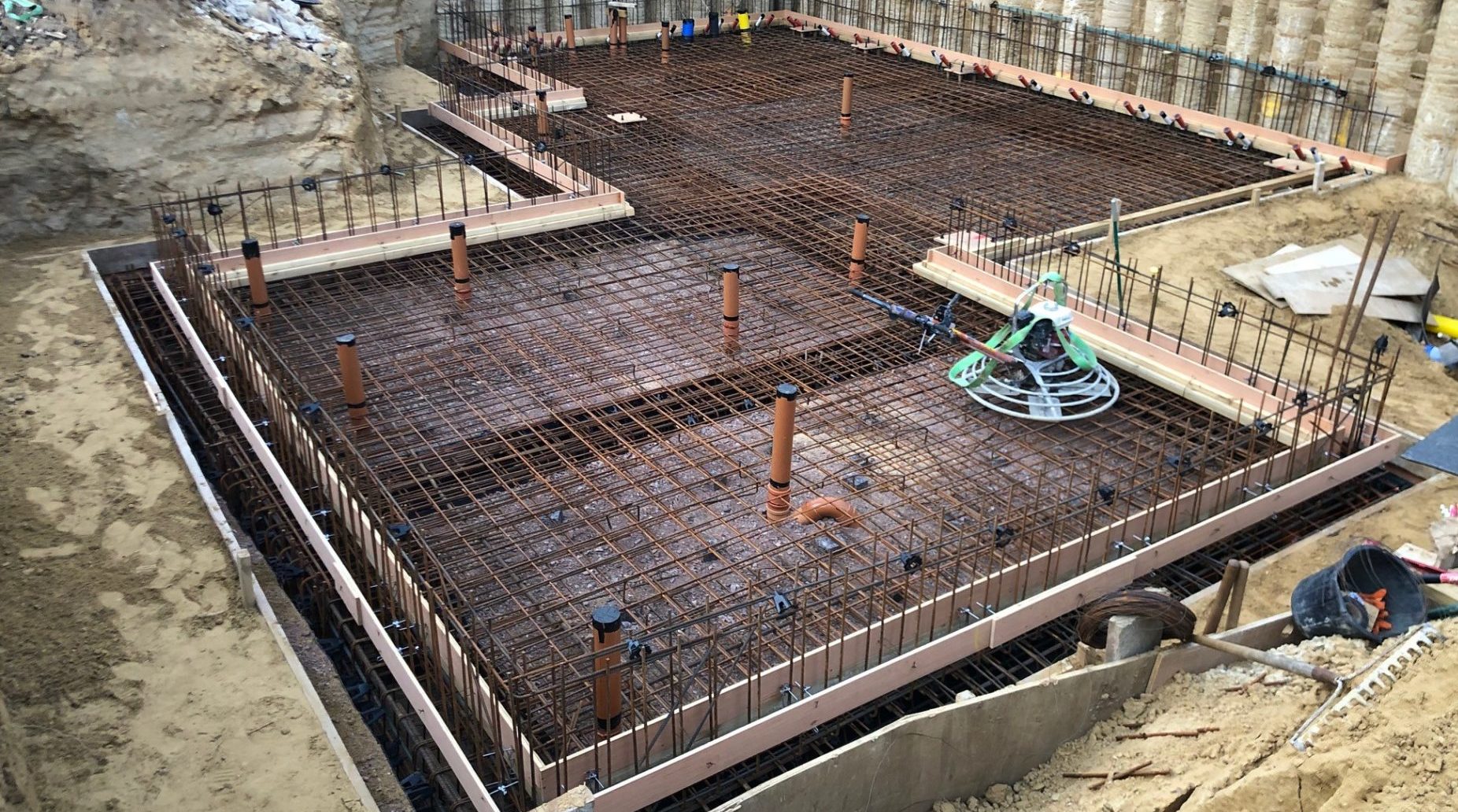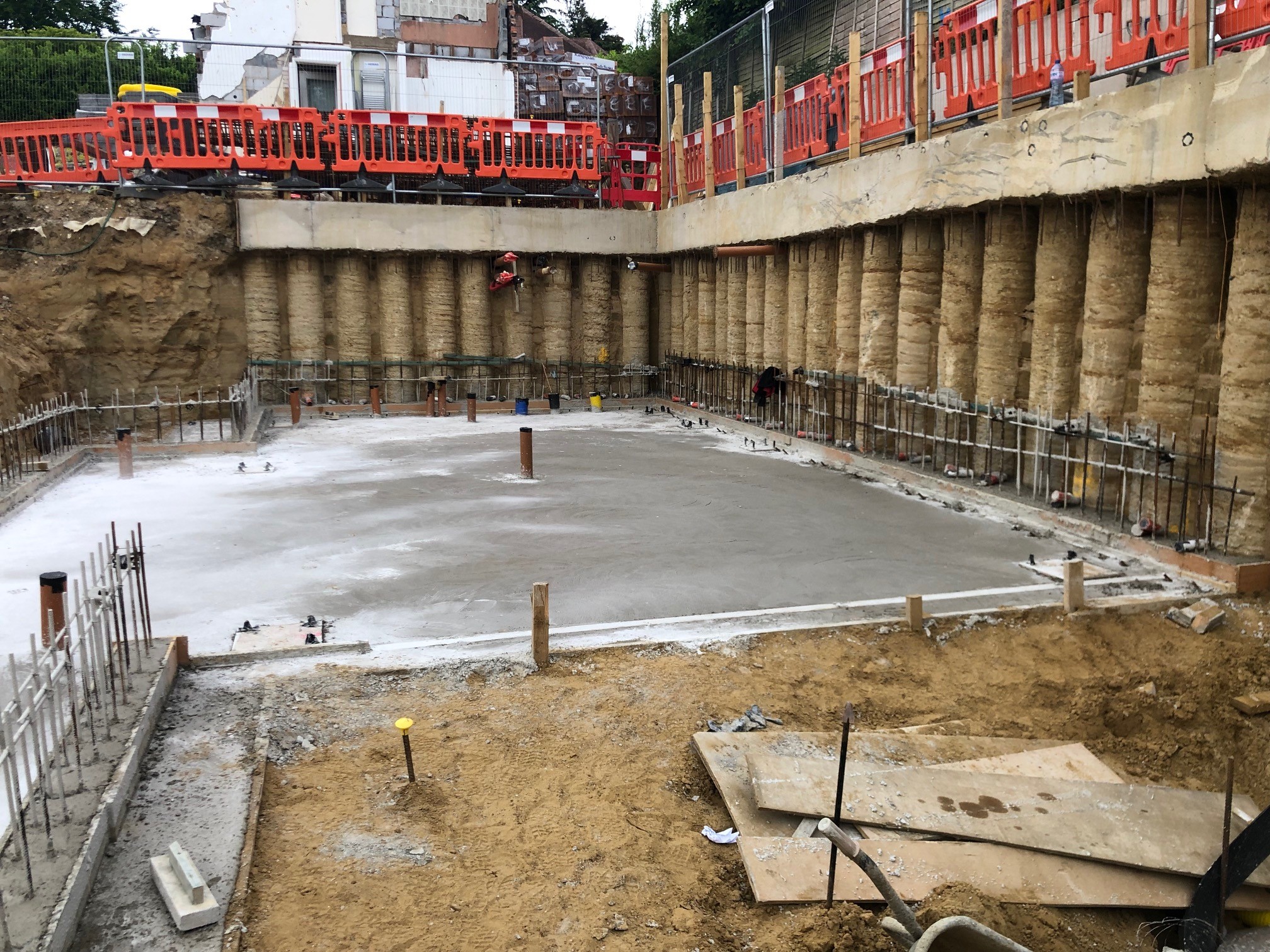
- Private
- Esher, Surrey
- Residential
Luxury Residential Project - Esher, Surrey
Great to see this ambitious luxury residential development, with outdoor pool, located in Esher, progressing well on site. The contiguous piled wall has been constructed, allowing for the excavation of the basement to be carried out. The construction of the RC basement is now underway with the slab being poured this week
JMS worked alongside BlueSkyCAD Architectural Consultants, providing the full structural and civil engineering detailed design, including the design and detail of the reinforced concrete underground garage.
The site posed a number of challenges. In order to achieve the desired levels, a number of boundary retaining walls were required. Where the boundary was shared with the neighbouring property, JMS worked closely with the client, contractor and architect to provide designs and construction methodologies for the boundary retaining walls, so that the neighbouring structures were not put at risk and the party wall agreement was obtained.
We look forward to providing continued support to the client and the wider design team during the construction phase and can’t wait to see the finished article.
Architect: BlueSkyCAD Architectural Consultants
Thank you to BlueSkyCAD Architectural Consultants for allowing us to use these images.



