Modern Methods of Construction & Offsite Engineering Solutions
JMS has been helping MMC manufacturers since 2005. Our experts specialise in designing structures using innovative MMC materials and can showcase their full potential through robust and creative design.
By working with our specialist team for pre-planning, structural design and/or civils, you can dramatically reduce the time taken to deliver projects and create an efficient, positive and expert experience for your clients.
The cost and time savings that we can highlight can drive efficiencies, scalability and reputation – which should lead to increased orders for MMC materials.
Our experienced specialists can also feed into product development and innovation work too. This enables manufacturers to access our knowledge and experience to future proof and develop their products to suit the rapidly changing construction landscape and customers’ ever increasing demands.
Why use JMS for your MMC projects?
- A team of experienced engineers with years of experience with MMC products
- Our engineers are specifically trained on MMC products and techniques
- We offer cutting edge design and development solutions to both MMC manufactures and their clients
- We provide services and expertise that are unrivalled in the UK market
- We have an enviable reputation for exceeding expectations and delivering on time and on budget
JMS can produce engineering solutions for all five categories of MMC
Off-site manufactured – volumetric – three-dimensional units produced in a factory, fully fitted out before being transported to site and stacked onto prepared foundations to form dwellings.
Off-site manufactured – panellised – flat panel units built in a factory and transported to site for assembly into a three-dimensional structure or to fit within an existing structure.
Off-site manufactured – hybrid – volumetric units integrated with panellised systems.
Off-site manufactured – sub-assemblies and components – larger components that can be incorporated into either conventionally built or MMC dwellings.
Non-off-site manufactured MMC – innovative methods of construction used on-site and the use of conventional components in an innovative way.
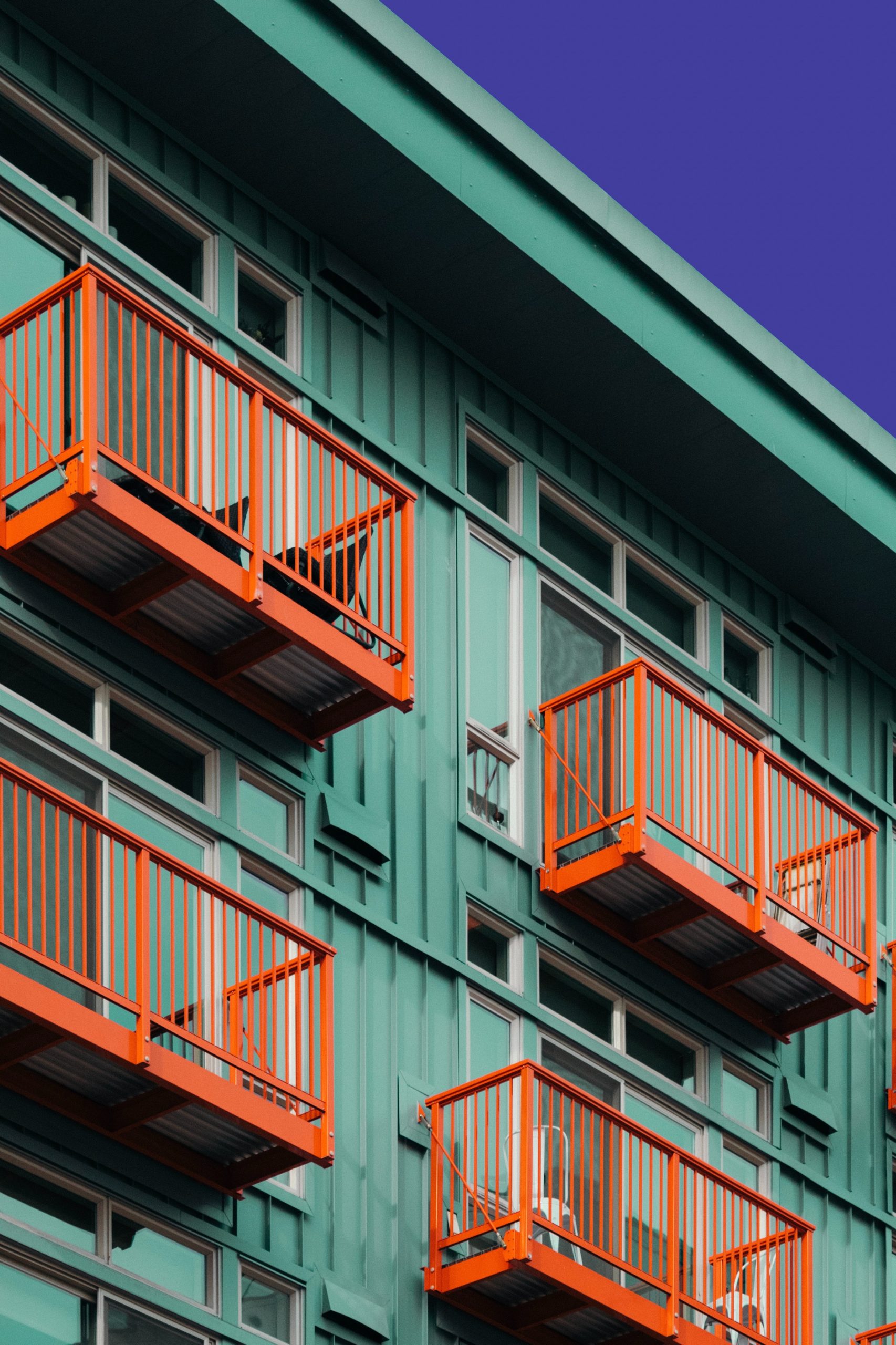
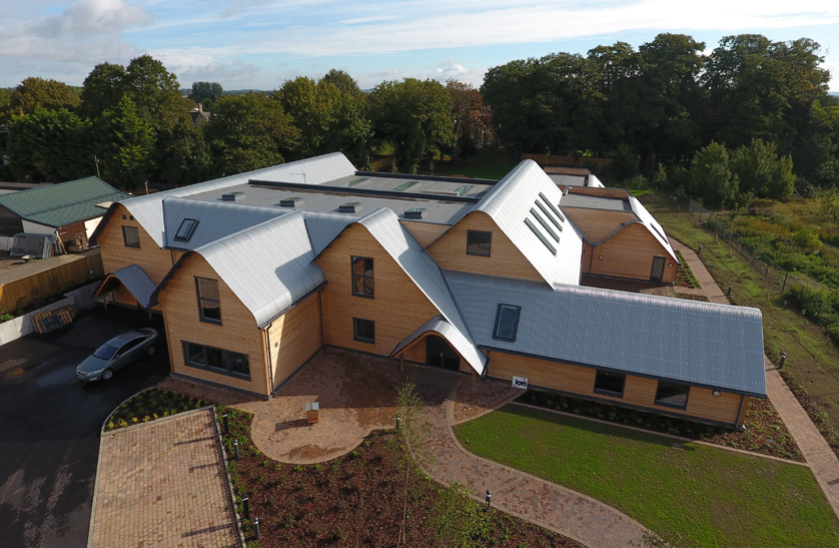
SIPs
We are well-versed in the design of SIPs buildings for all types of projects, including; residential up to 5 storeys, offices, leisure, education and healthcare projects. We have experience with more unusual applications too, such as inserting concrete floors onto SIP panels, SIP floors, as well as supporting the research and development of new SIP products.Take a look at examples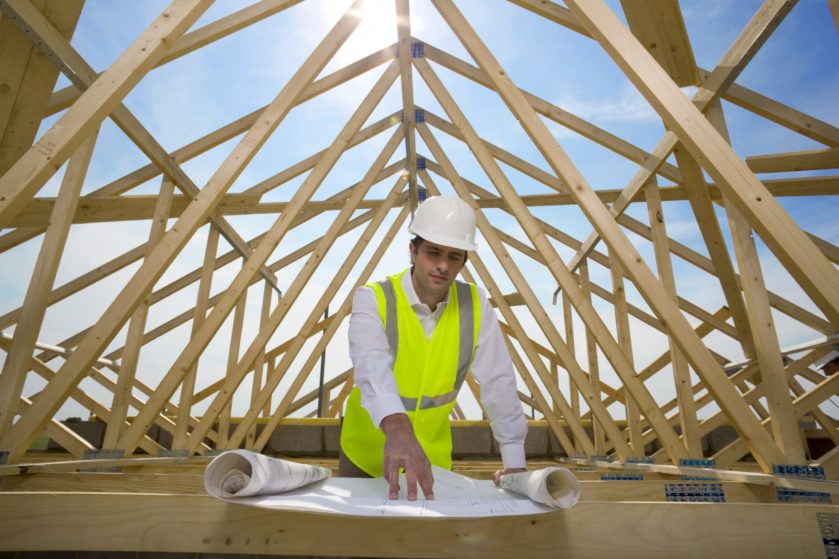
TIMBER FRAME
We have under taken a variety of timber framed projects including complete framework, or AirSpace projects that use a property's footprint to maximise potential for the client. JMS can help build below ground with basements or above with AirSpace engineering. We also offer full integration with other forms of MMC or traditional building methods. Take a look at examples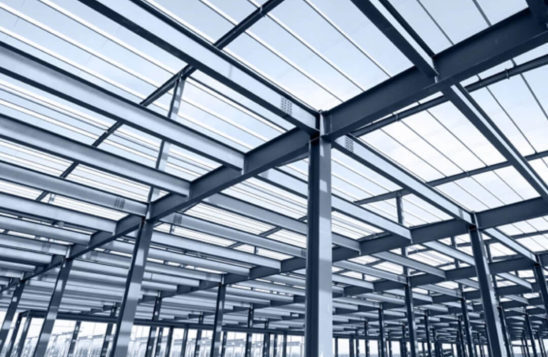
LIGHT GAUGE STEEL
We can offer a variety of light gauge steel designs including residential up to 5 storeys with a variety of floor solutions. Maximising the potential of the site or structure whilst setting new engineering standards is our ethos. Take a look at examples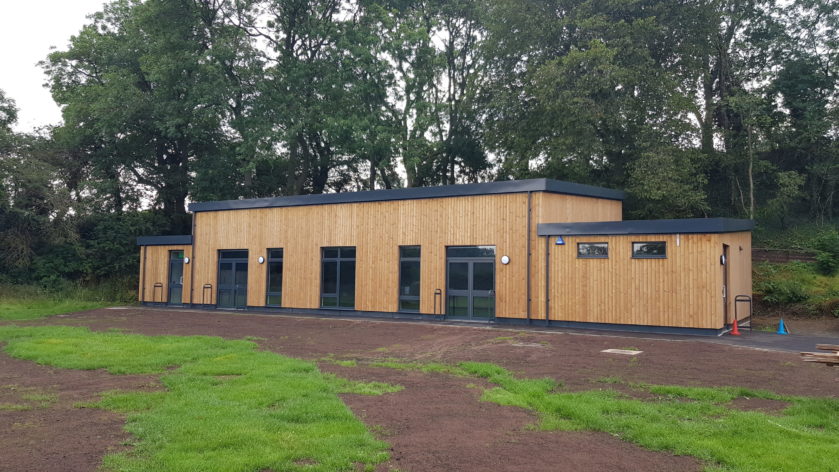
Volumetric : Steel/Timber Framed Modular Construction
We have a portfolio of experience in designing education facilities and garden rooms. These include full frame designs as well as research & development into improving work processes and efficiency of manufacture.Take a look at examples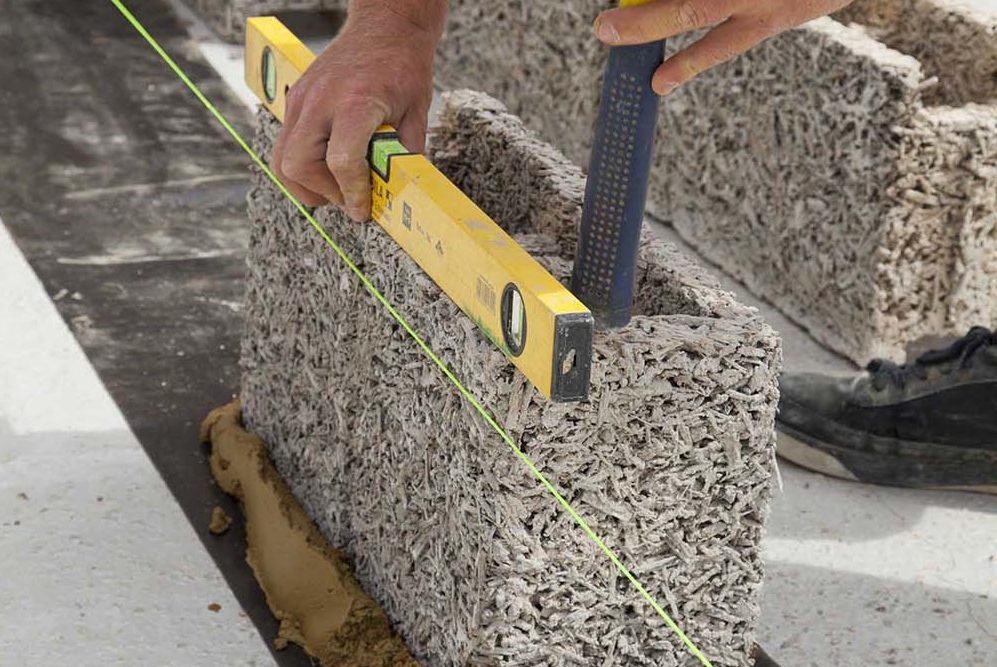
Insulated Concrete Formwork (ICF)
JMS regularly designs buildings in both Woodcrete and Polystyrene ICF blocks. We have undertaken basements, retaining walls and residential projects up to 5 storeys. We’ve also worked on a multitude of research and development projects to improve the design and viability of the products. Take a look at examples

