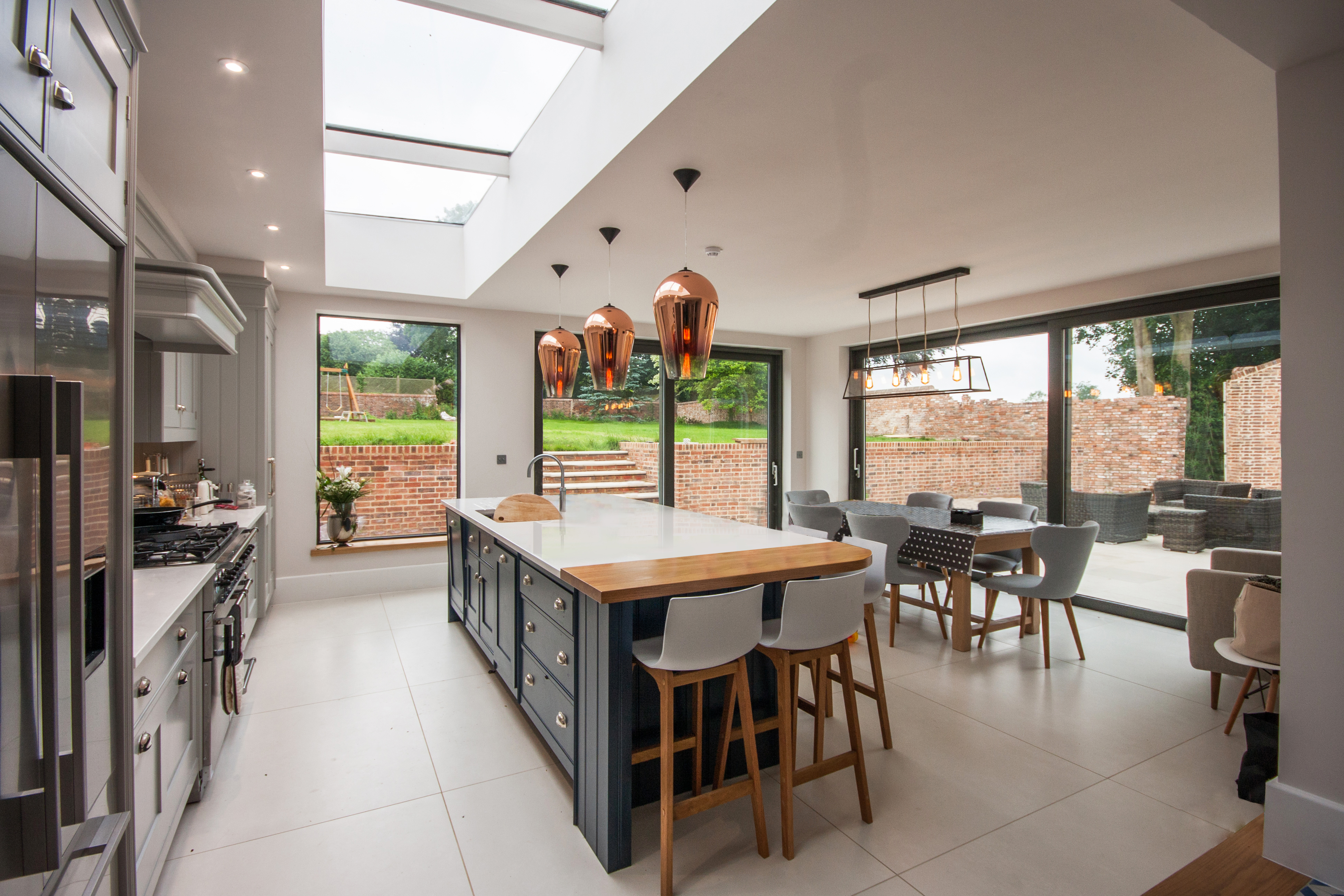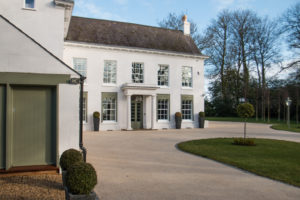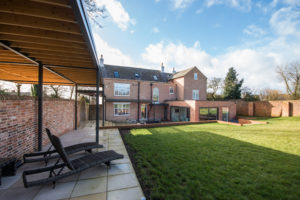
One of our residential projects made Grand Designs
December 17, 2018 NewsJMS have been involved in many grand designs over the years, but it was our recent work on a Grade II listed residential property that saw us gracing the pages of Grand Designs magazine. Our structural engineering support allowed Charles Kennett of Staniforth Architects to complete the complex task of sympathetically refurbishing, extending and converting this historic property into a modern living space.

You may be familiar with the TV show Grand Designs, which is often filled with drama, setbacks and budget busting worries as a team try to create a dream home for somebody with deep pockets. And this was no different. From the moment Ronan and Sally Donohoe purchased the dilapidated three-storey detached property in 2015, to the day they finally moved in permanently 18 months later, the project went through many ups and downs. Fortunately, we were on hand to solve various unusual and challenging problems along the way.
Looking after history
Of course, as this building was Grade II listed, all work had to be carried out carefully and respectfully, under the watchful eyes of a conservation officer and a historic building consultant. Over the next 18 months, as plans progressed from the drawing board stage, there would be plenty of structural issues that were uncovered.
Our experience was called in to tackle problems that came up with the north gable and basement. Shallow brick foundations and unusual joists in the kitchen ceiling also caused some stress for the homeowners, who at times feared their grand designs would have to be abandoned. Our team are never ones to shirk from a challenge, however, and we were able to find ways around these potential setbacks.
Adding our mark
As well as being there to improve and secure the original structure, we also took on the challenge of creating a new addition to the property, with a single-story brick extension. To complete this task, the decision was made to remove a ‘sun room’, allowing the kitchen to become a bright, open-plan diner-style space.
We decided to keep the design for the extension understated. By using a traditional brickwork structure with large expanses of glazing, the form echoed the shape of the house. This created a contrast between the new area and the original building.

Inside, an attic conversion which added two new bedrooms and bathrooms was fitted, all in keeping with the rustic character of the building. A contemporary oak staircase was also constructed. Rooflights were placed to add a modern, bright and airy feel.
We’re proud that our work in restoring and updating such a design classic has been included in Grand Design magazine. The Donohoe’s never lost sight of the potential they saw in this 18th century building. From all at JMS, we hope the house brings them many years of happiness.

