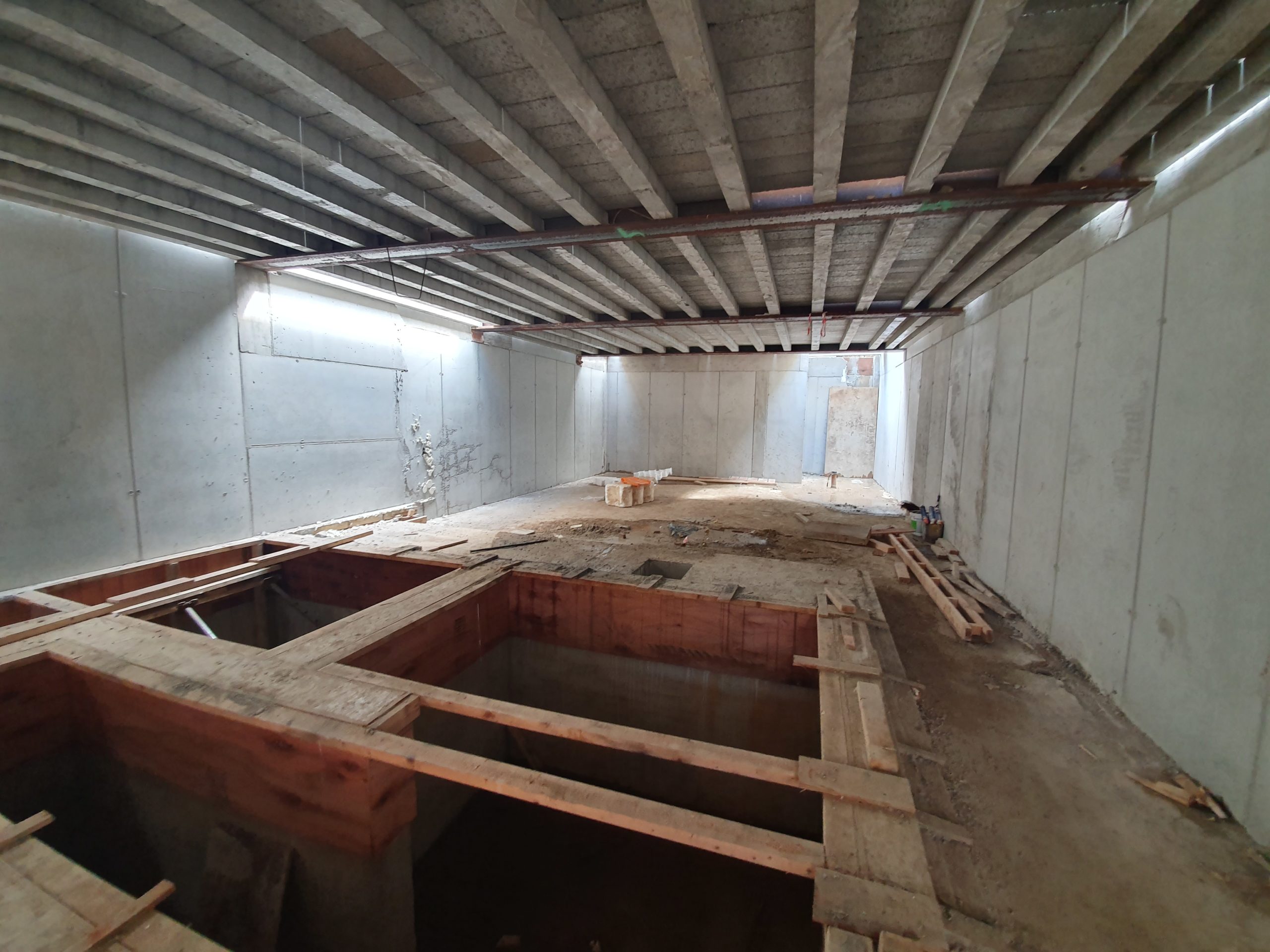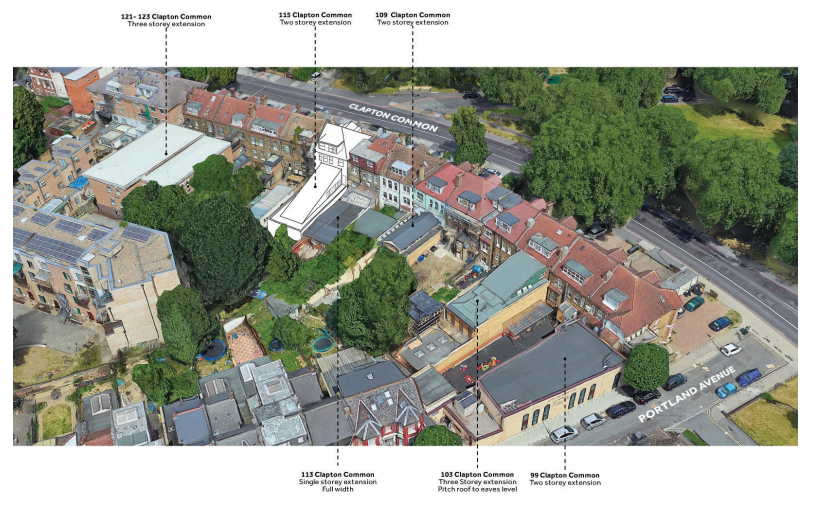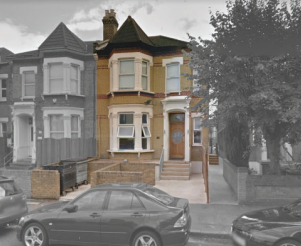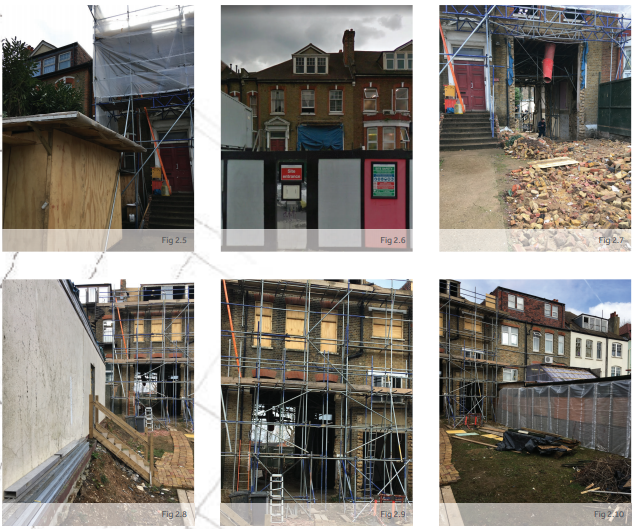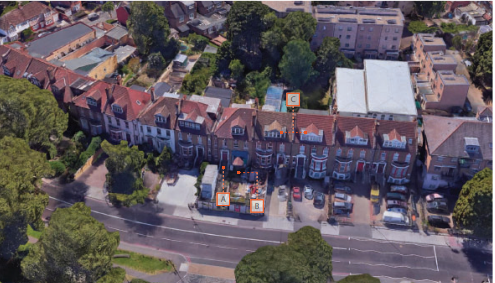- Hackney, London
115 Clapton Common – Synagogue
We are working IDP Architects on a well-known London synagogue with an international reputation which is noted for its positive contribution to the surrounding community.
The synagogue wishes to add a two-storey rear extension to house a Rabbinical college with additional accommodation above. This will allow for an extra study area and the addition of a mikvah in the basement.
The project includes alterations to the roof profile, to accommodate the change in internal layout, and an extension to the front dormer to allow for the additional bedrooms above.
A lot of consideration has gone into ensuring that this building retains its character and continues to fit in with the neighbouring buildings. Requiring careful consideration of façade retention whilst undertaking significant excavations to form the substructure
We’re delighted to be helping with the following elements of the project alongside IDP.
- Full design and detail of the reinforced concrete basement and Mikvah
- Full design and detail of the steel frame for the two-storey extension
- Extensive steel work design and detail for the internal alterations to the existing property.
- Drainage design
We look forward to sharing photos of the finished project.##
Thank you to IDP Architects for use of images.
