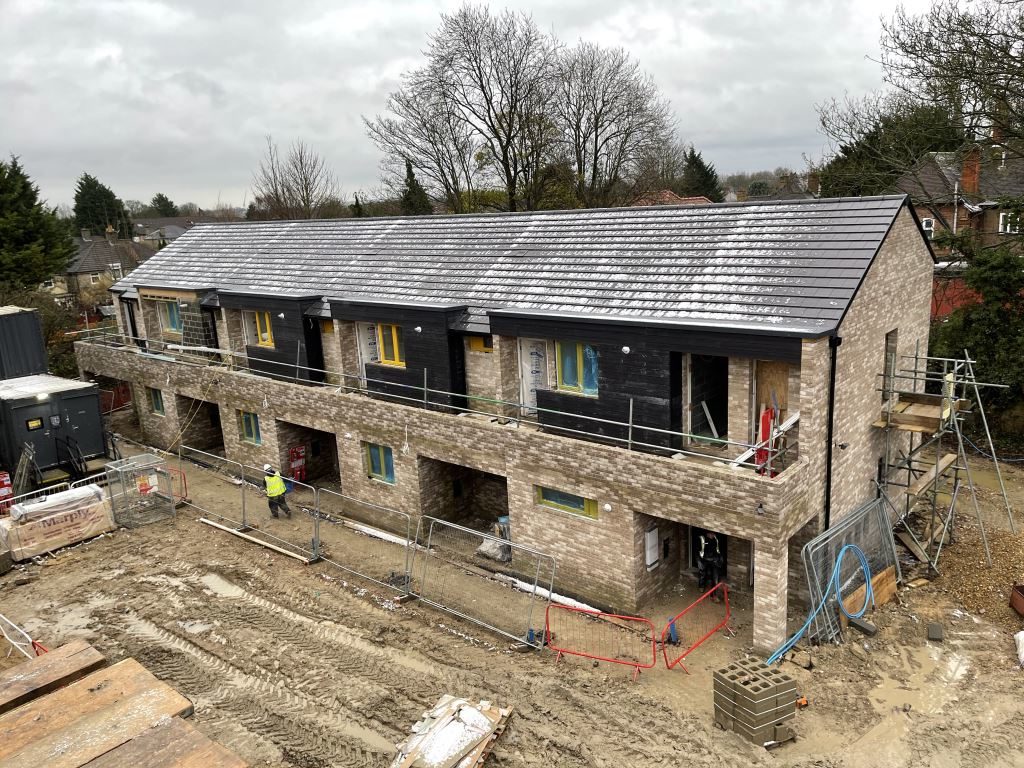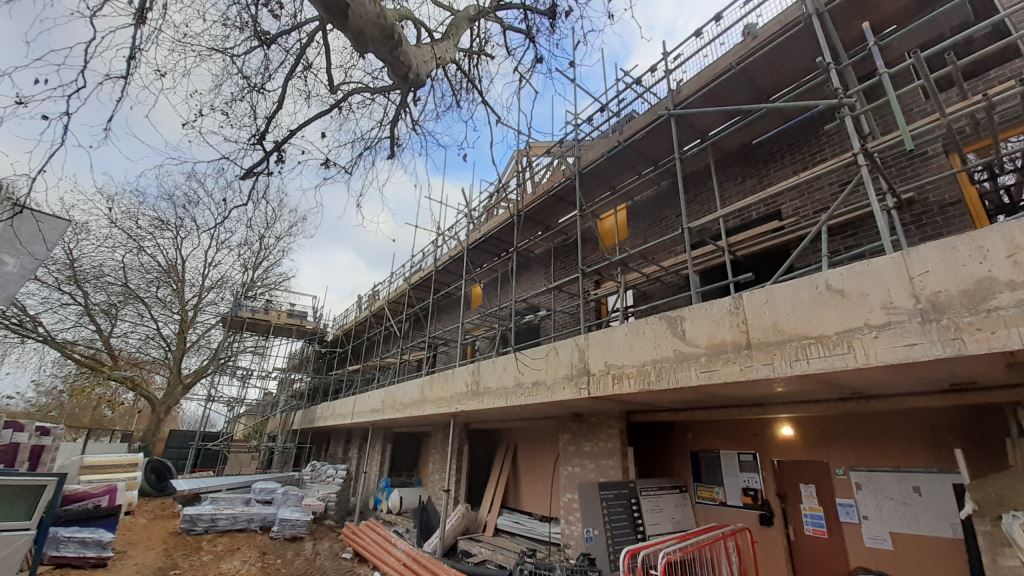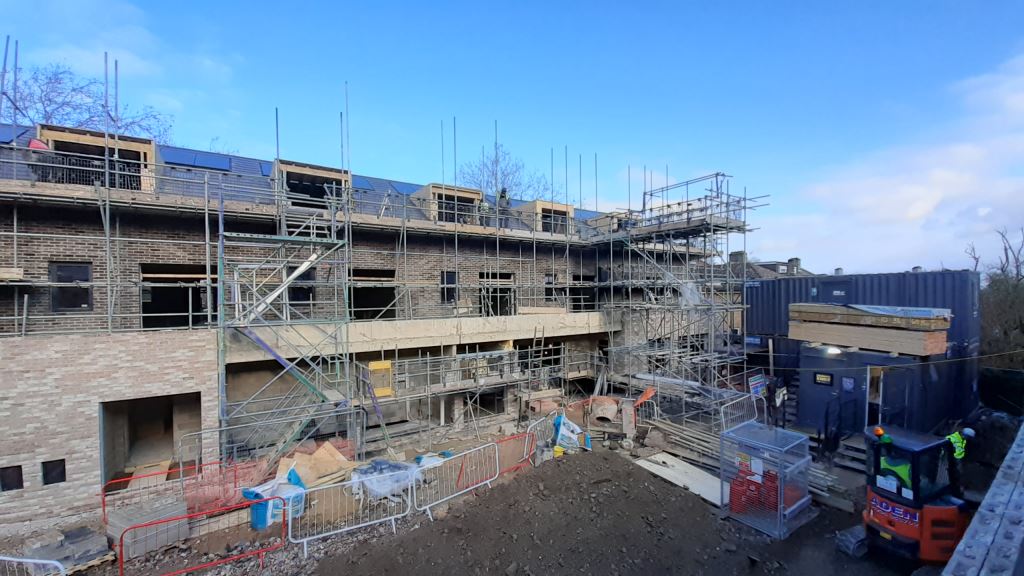
- Hill Partnership
- Cambridge
- Residential
Akemen Street, Cambridge
Work started earlier this year on a brownfield redevelopment project at Akeman Street in Cambridge. The project involved creating a well-designed and modern two storey residential block, with commercial space for the local community.
JMS became involved early on with responsibility for both the civil and structural engineering aspects, including all associated infrastructure. We provided a full design package, which included a reinforced concrete (RC) frame providing a first-floor podium deck, which was developed over a terrace of double-storey traditional masonry residential dwellings.
JMS also cantilevered along the front and rear elevations of the buildings to avoid extensive root protection areas and an abundance of existing buried services. This was achieved by cantilevering the piled ground floor slabs and hanging the elevations off an oversailing podium deck above.
A below ground surface water drainage scheme was developed incorporating the requirements of SuDS. Since infiltration was not possible due to the cohesive ground conditions, a permeable hardstanding system was adopted to allow the slow surface of water at the source. A sub-base was used to attenuate in conjunction with controlled discharge rates, which offered the added benefit of filtering the runoff and removing pollutants as it drains through, hence improving the quality, all before discharging to the drainage network.
- Client: Hill Partnership
- Architect: Rock Townsend
- Civil & Structural Engineer: JMS Group



