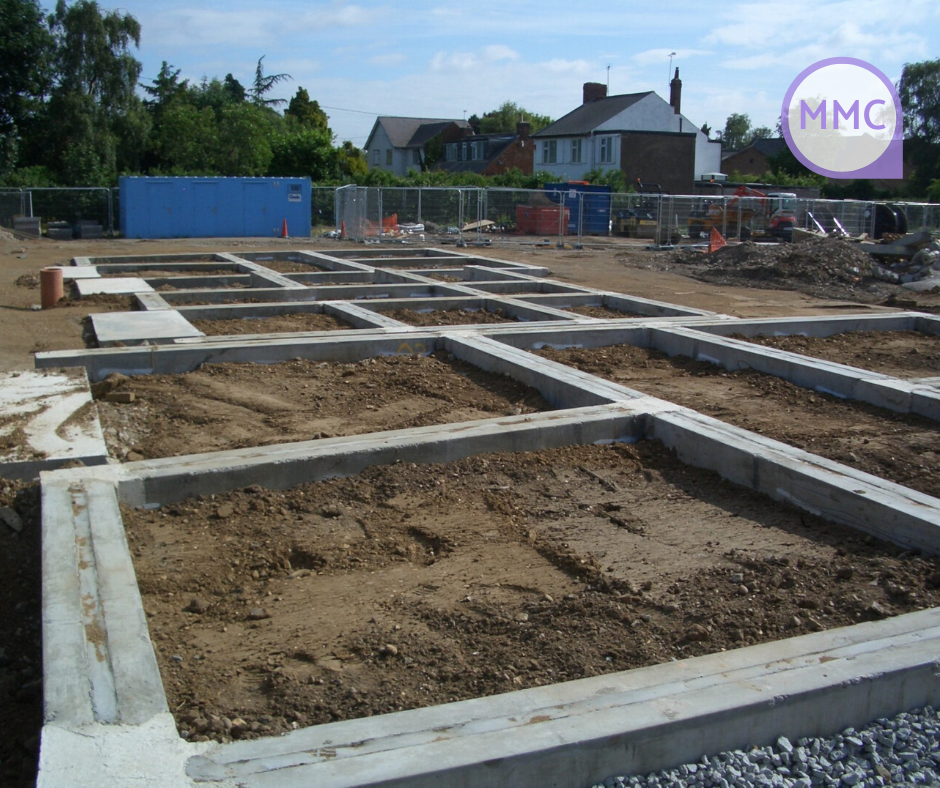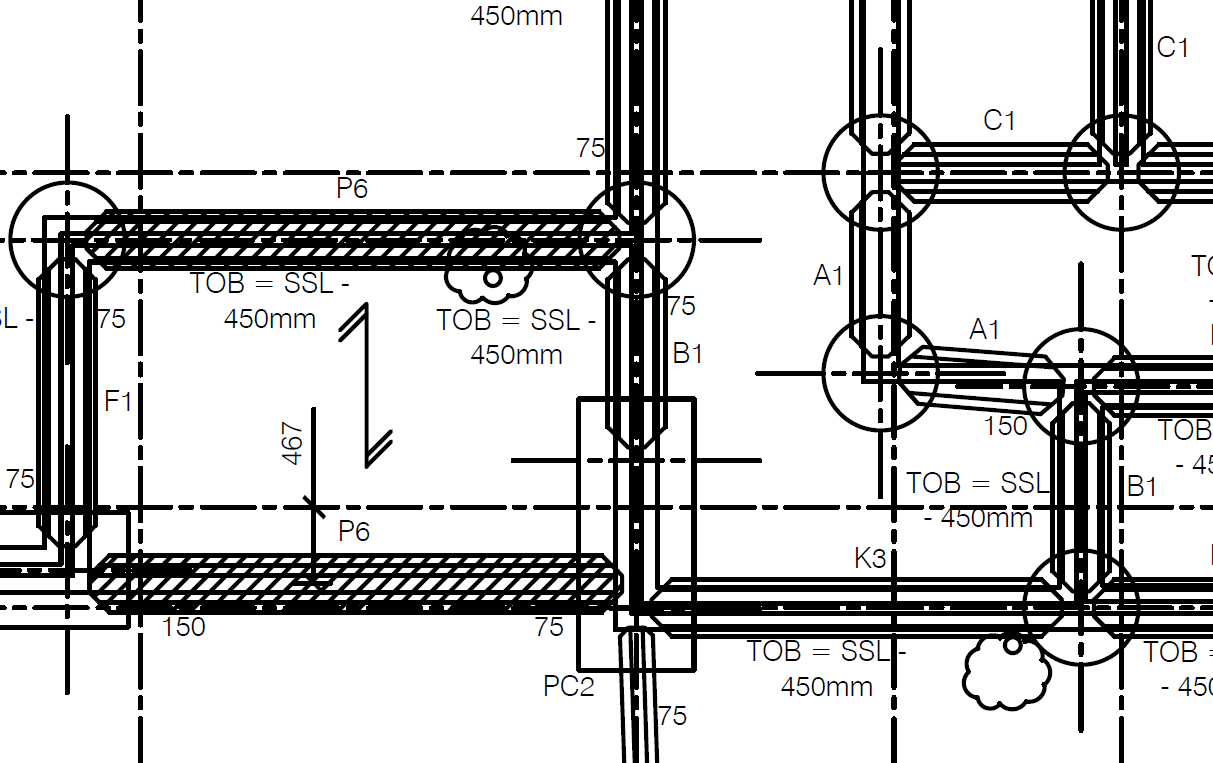
MMC Case Study - Precast Concrete Foundations
In conjunction with a major contractor, we developed an efficient and robust precast foundation system, taking the design from concept, to technical approvals, to design and construction of thousands of structures.
The system caters for a wide variety of layouts and loads, and is particularly efficient for housing and low rise construction in poor ground conditions, allowing house builders to maximise revenue from their sites. With a highly efficient customised drawing system, layouts can be developed quickly and efficiently.
Key points
- Developed precast concrete beam foundation system, especially efficient for low rise residential construction
- Gained technical approvals to allow fast-tracking installation on major sites
- Offsite processes allow for improved health and safety management and quality control
- Flexible layout system allowing complex layouts and level changes
- Precise and quick installation of substructure
- Customised drawing and detailing CAD system, enabling quick turnaround of designs


