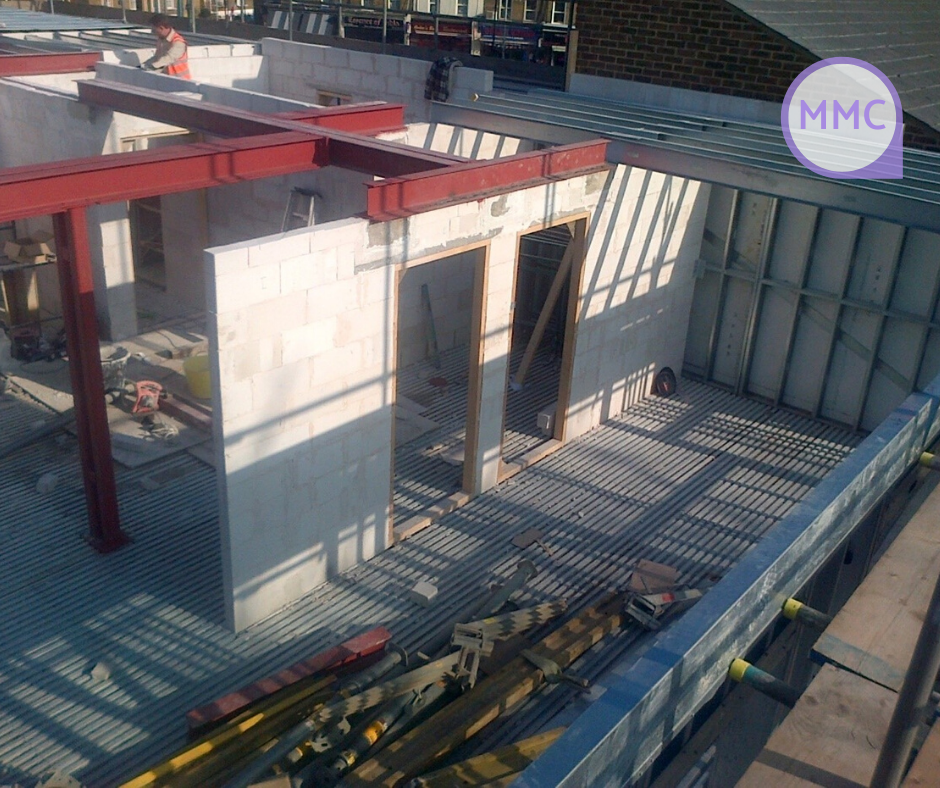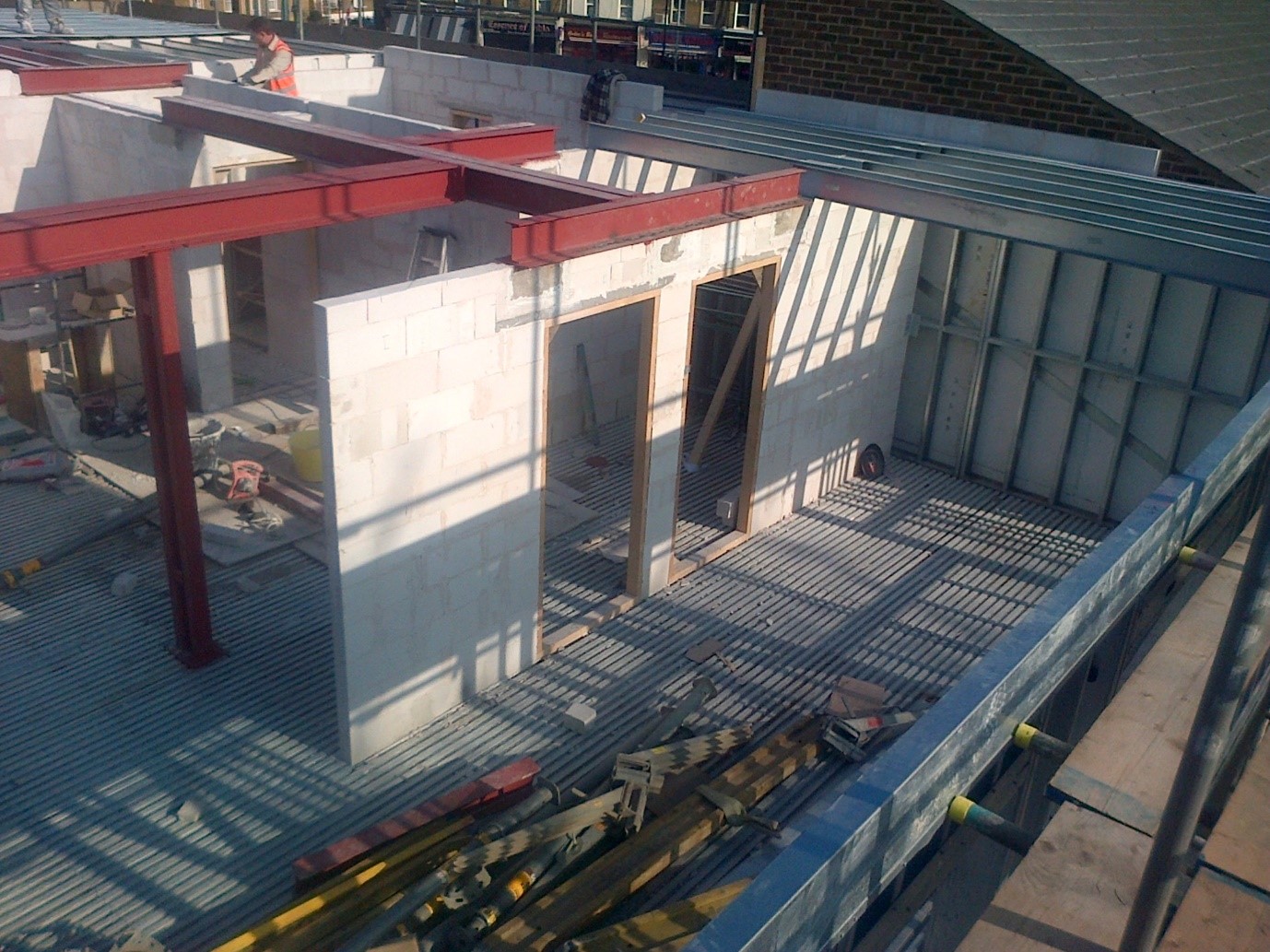
- Brockley, London
MMC Case Study - Steel Framing Systems in construction
Outline
The construction of a part four, part five-storey building incorporating roof terrace and balconies, comprising a commercial unit at ground floor and 9 No. self-contained flats over.
For speed of construction and cost effectiveness, we provided a design solution for the use of Steel Framing Systems (SFS). This is a lightweight, galvanised cold-formed system that consists of C-shaped and U-shaped studs and tracks that can be constructed on site or prefabricated and delivered on site.
To satisfy disproportionate collapse requirements without the need of additional hot-rolled steel frames, and for maximum open space at the commercial unit, a Reinforced Concrete (RC) “transfer” slab has been provided at first floor with RC columns on RC pad foundations. The SFS system has been provided to the rest of the floors.
Key Points
- Design of the RC transfer slab, columns, shear walls and foundations
- Reinforcement layouts and bar schedules for the RC elements
- Wind analysis to obtain wind loads based on the building’s height and location
- Material cutting lists for all the SFS elements
- Design of hot-rolled steelwork where, SFS elements deemed impractical (e.g. long and/or heavily loaded trimmers, lintels etc.)
- Design of the SFS wall panels (including lintels and jambs), ring beams, floor and roof joists
- Design of the cantilever balconies


