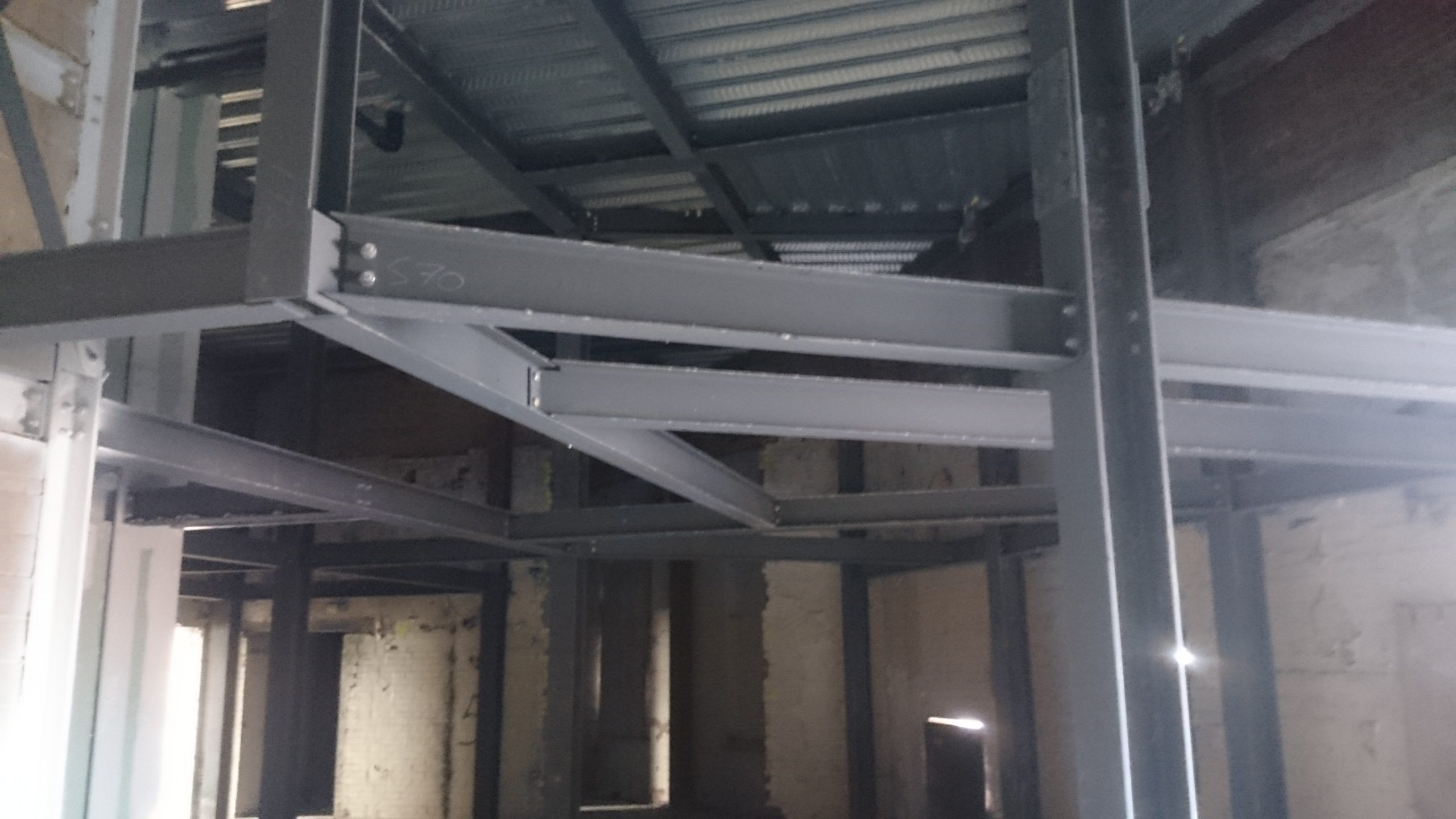
- Ipswich
Cranfield Mill, Ipswich
Appointed to undertake the structural design of the conversion of this former Victorian flour mill to provide 6 floors of residential accommodation set within the existing envelope of the building.
The design had to also take in to account the requirement of adding a further 3 floors on the roof after occupation of the lower floors resulting in the incorporation of a roof top steel grillage. The project was further complicated by limited physical access to the site for materials, plant and construction staff as well as being adjacent to the main arterial road through Ipswich. This limited the choice of construction materials to those that could be man-handled and also be carried in a scaffold hoist temporally attached to the side of the building.
Key points
- Load bearing capacity of existing structure enhanced with the provision of an internal steel frame
- The size and weight of structural elements designed to take in to consideration the restricted access to the site and lack of craneage
- Disproportionate collapse design required due to the height of the building
- The new 3 storey roof top timber framed extension designed to resist high wind loads

