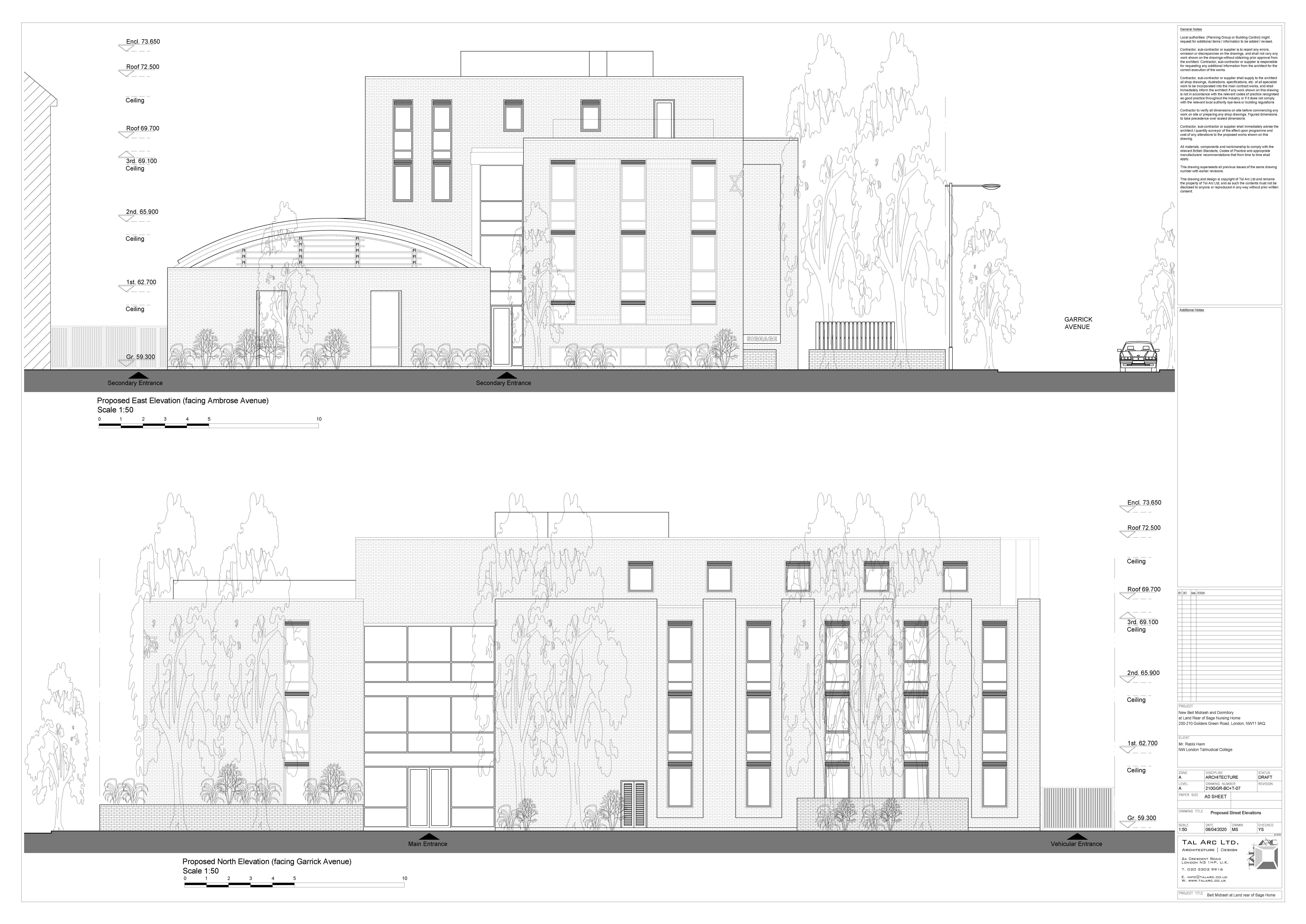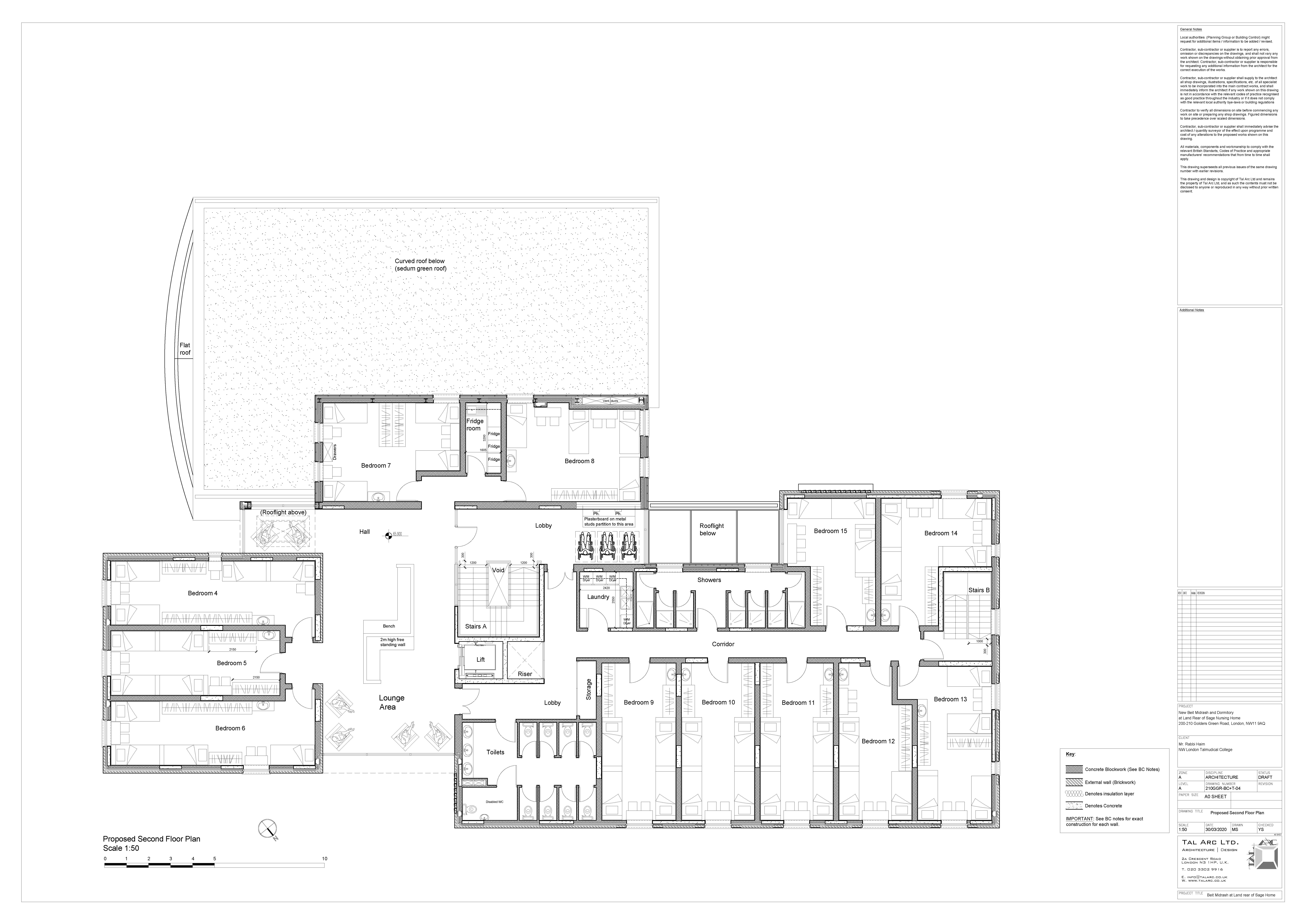- Golders Green
Golders Green, London
JMS, together with the Architect Tal Arc Ltd, Project Managers, BTP Partnership and the Mechanical and Electrical Engineer Judd Consulting, have developed a scheme for the development of a brownfield site into a new Yeshiva within Golders Green area, which will provide a first class facility for the community.
Key points
- Combined steel and concrete framed structure. Steel frame to form the large opened space Beit-Midrash, and a concrete frame to form the teaching, dining, and residential areas
- Reinforced concrete flat slab design to allow for acoustic separation between floors and robustness of design
- Piled foundations and contiguous piled wall to allow for future basement development
- Curtain glazed atrium
- Steel frame to Beit-Midrash allows large open space, with curved wall and full width glazed roof section to end bay
- Cantilevered and roof hung residential accommodation within high level of BeitMidrash to allow complete uninterrupted open plan to floor



