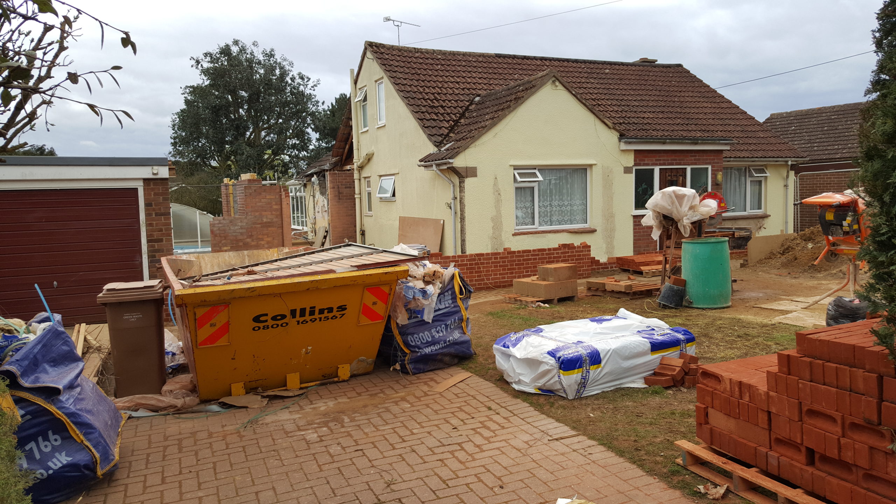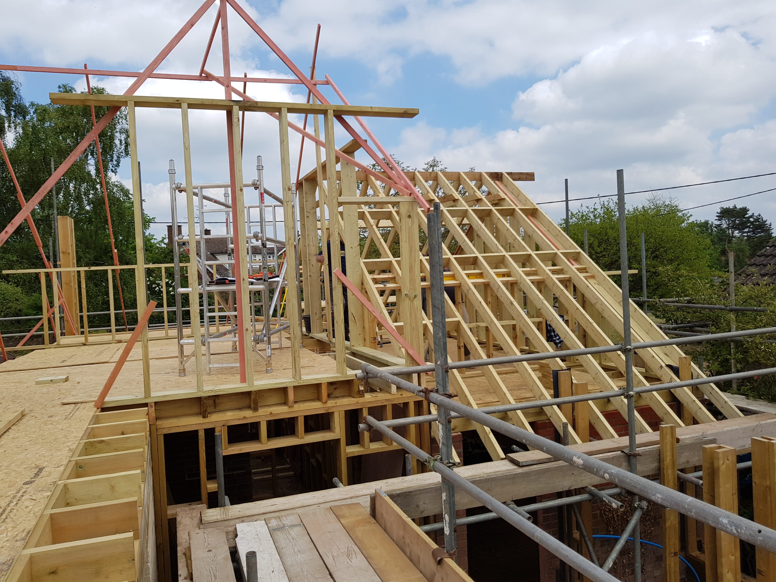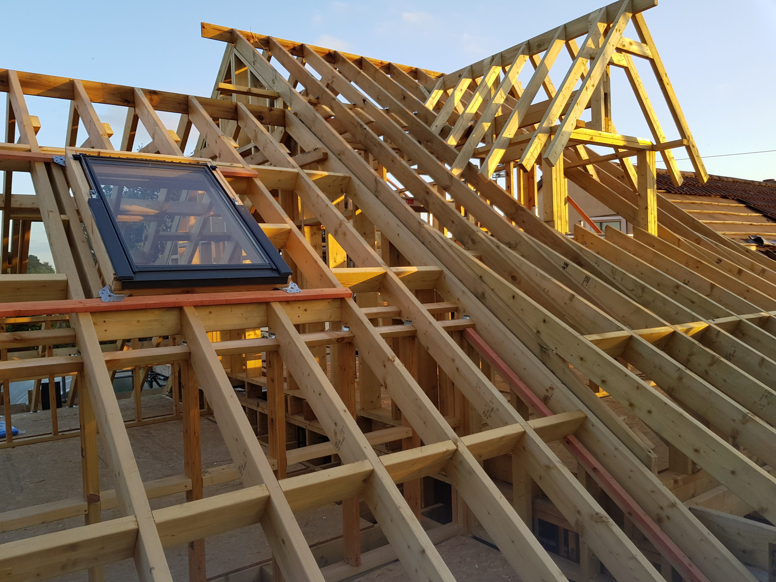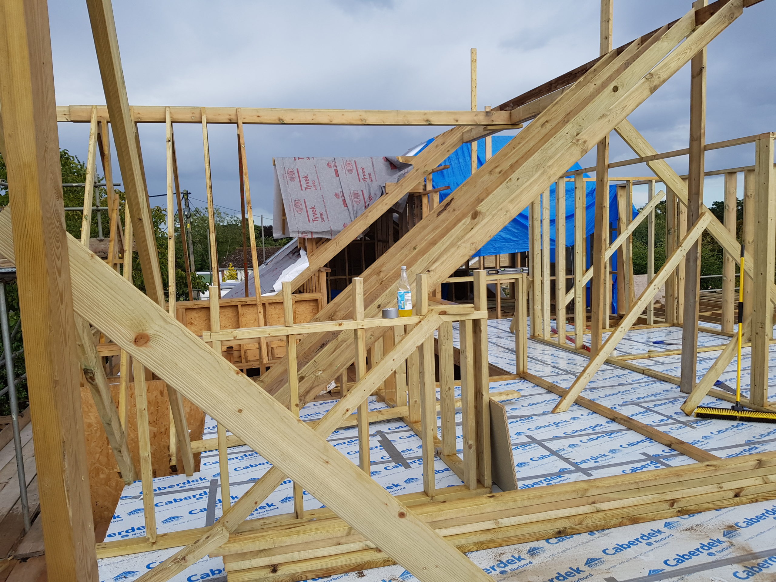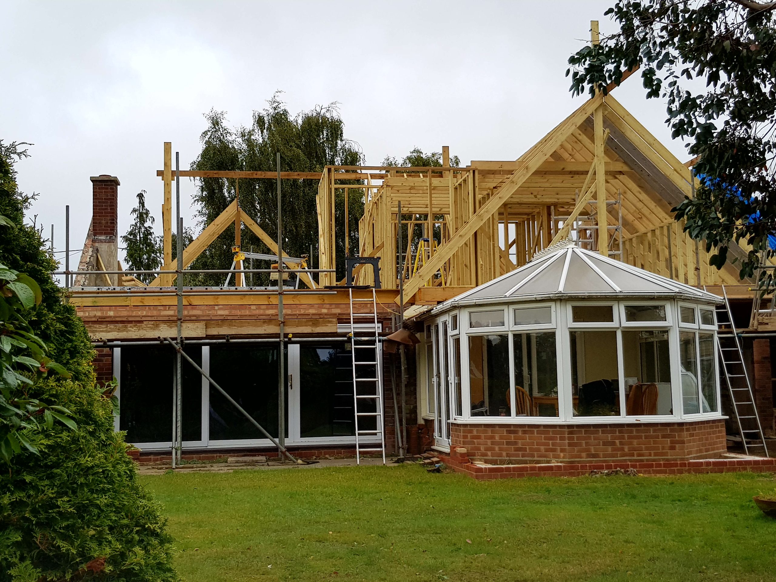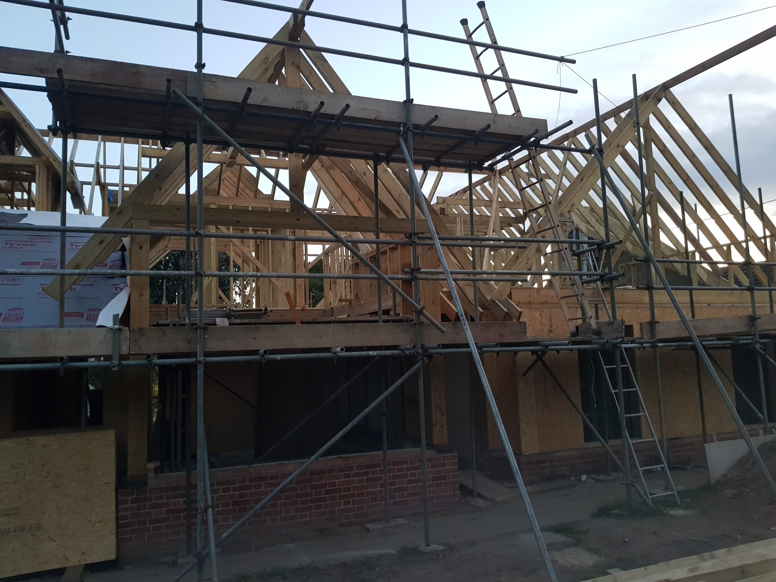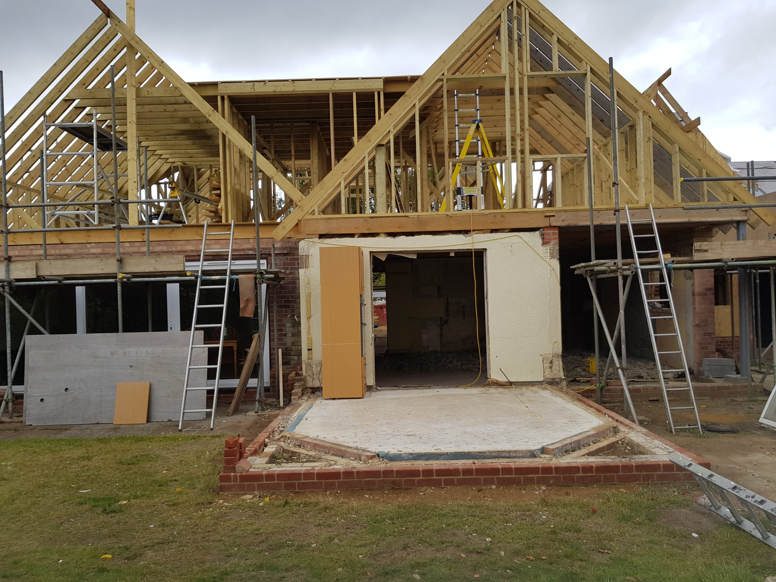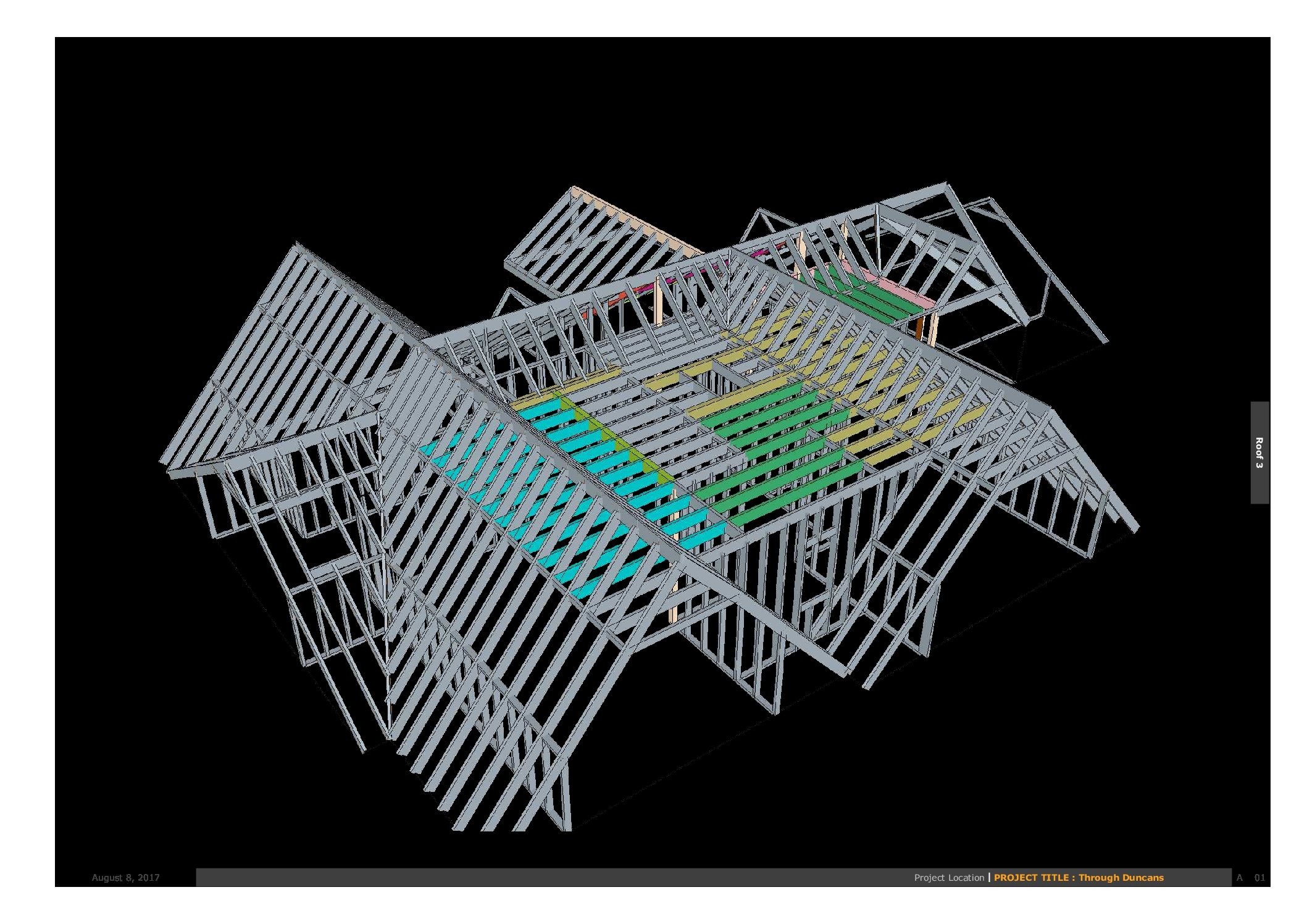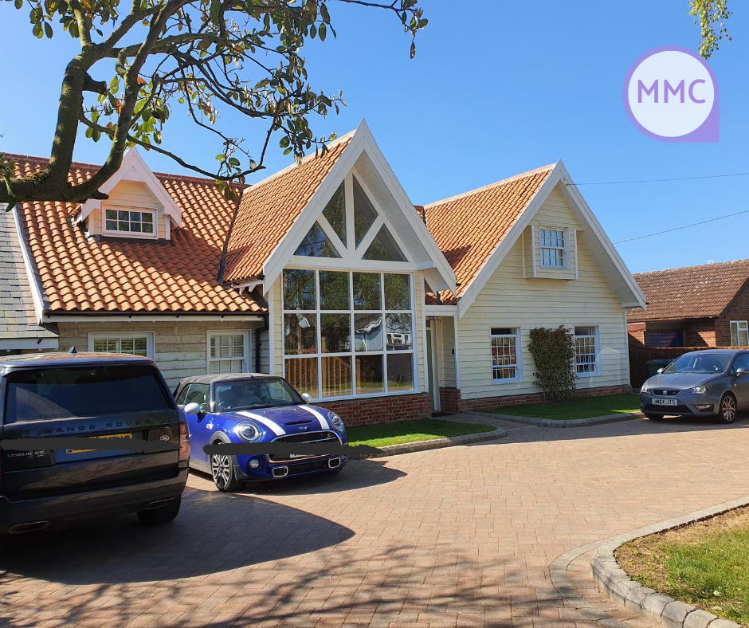
- Woodbridge, Suffolk
- Residential
MMC / Offsite Case Study - Timber Frame solutions
JMS were engaged to undertake the full design, specification and project management of this 1960’s chalet bungalow.
We transformed the bungalow into a prestigious, modern chalet house, significantly changing the interior and
exterior of the property, while substantially increasing the size of the home.
Using a timber framed solution to retain many of the existing walls, we used extensive 3D modelling of the complicated structure to virtually eliminate the need for structural steelwork, relying on the inherent strength of the timber rafters, purlins and joists to support and distribute the loads, preventing the need to underpin the existing foundations.
We were thrilled to collaborate with our client to create this stunning family home.
