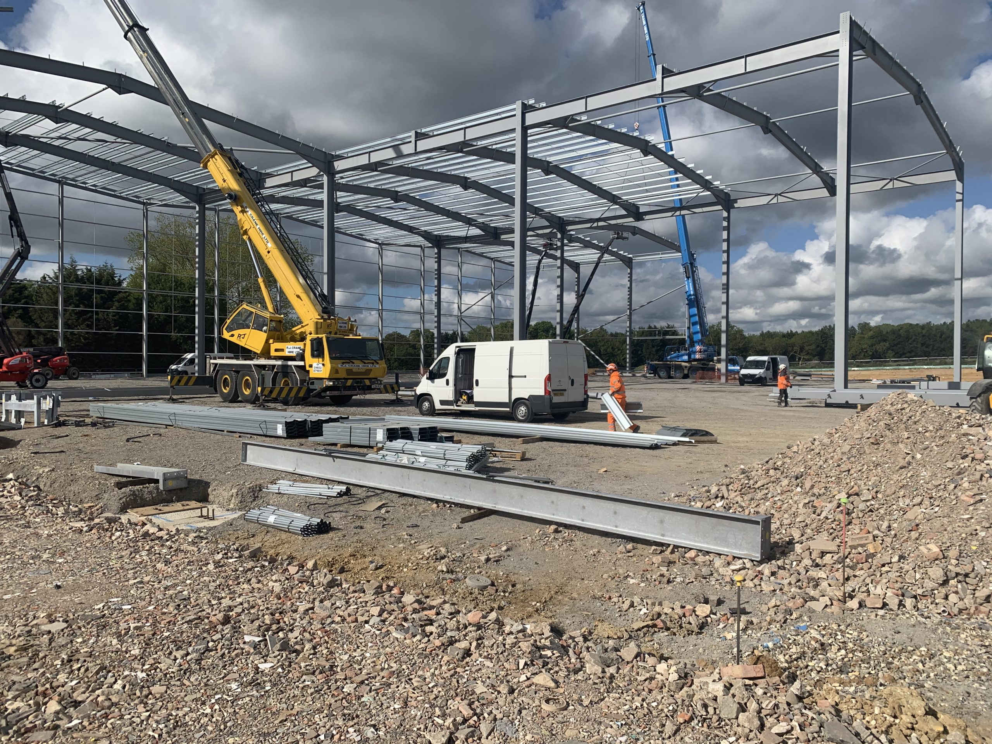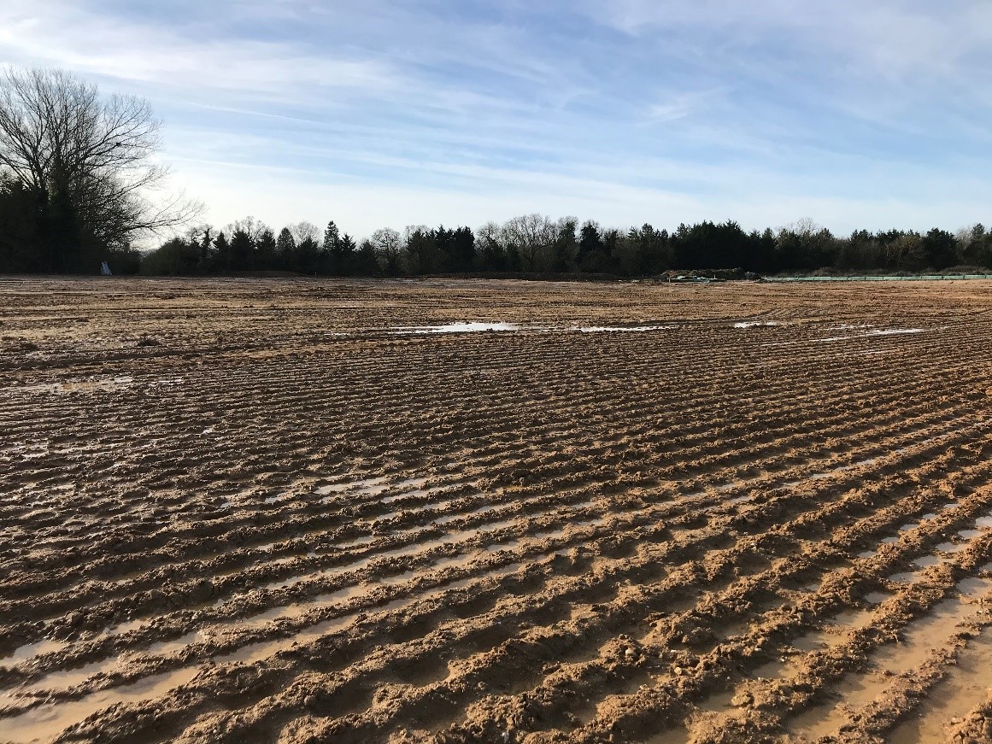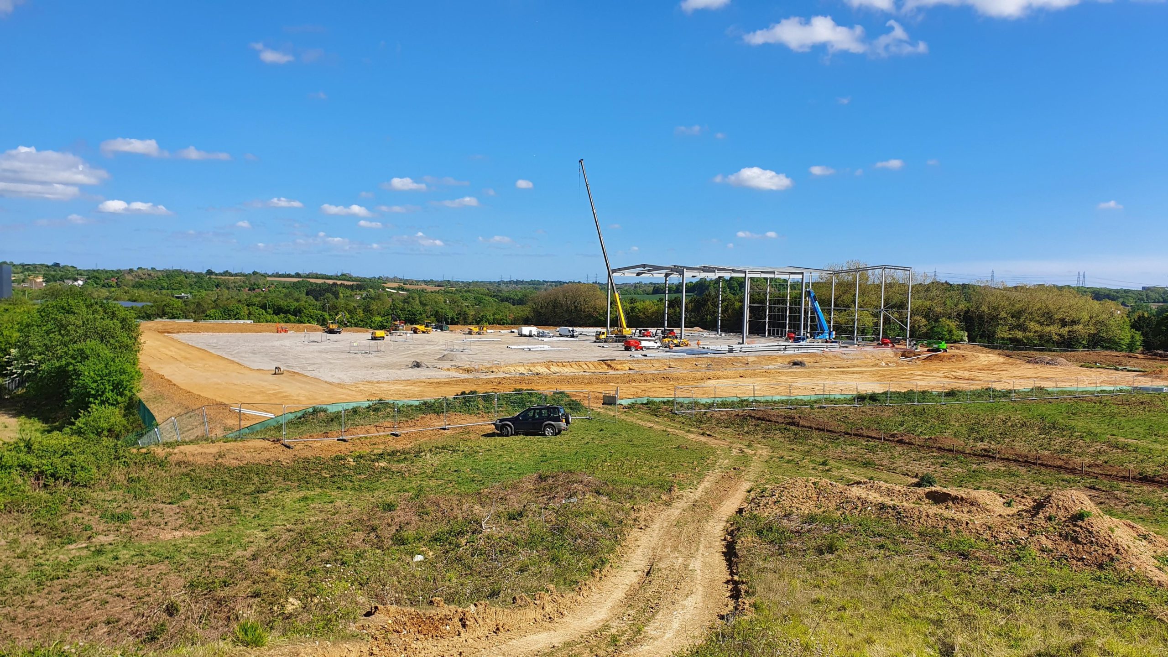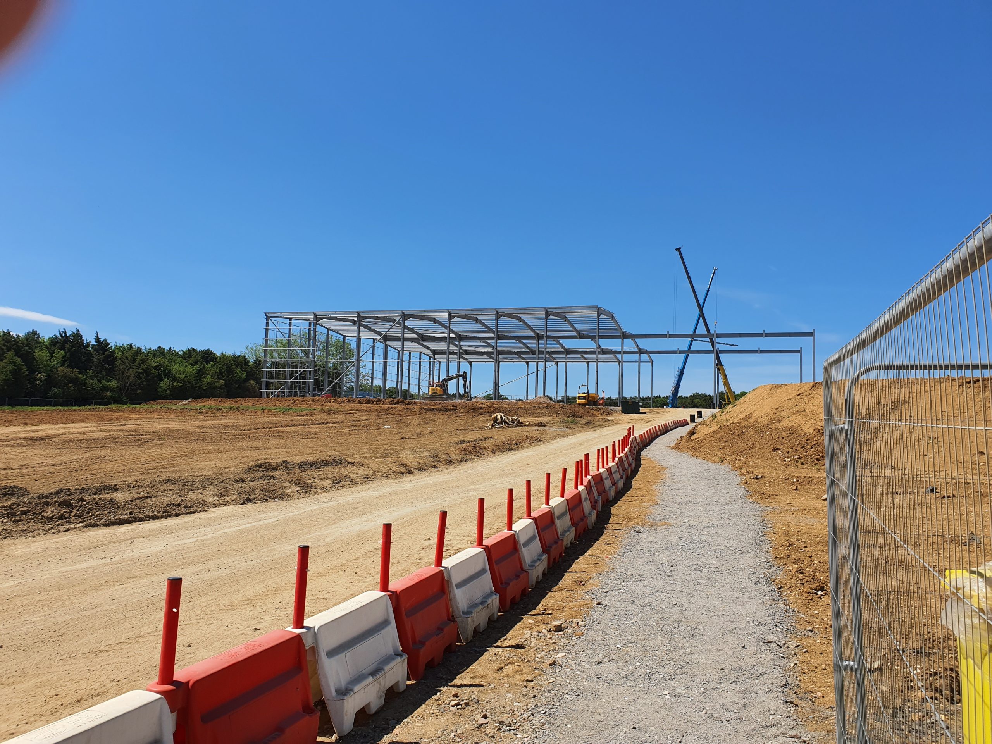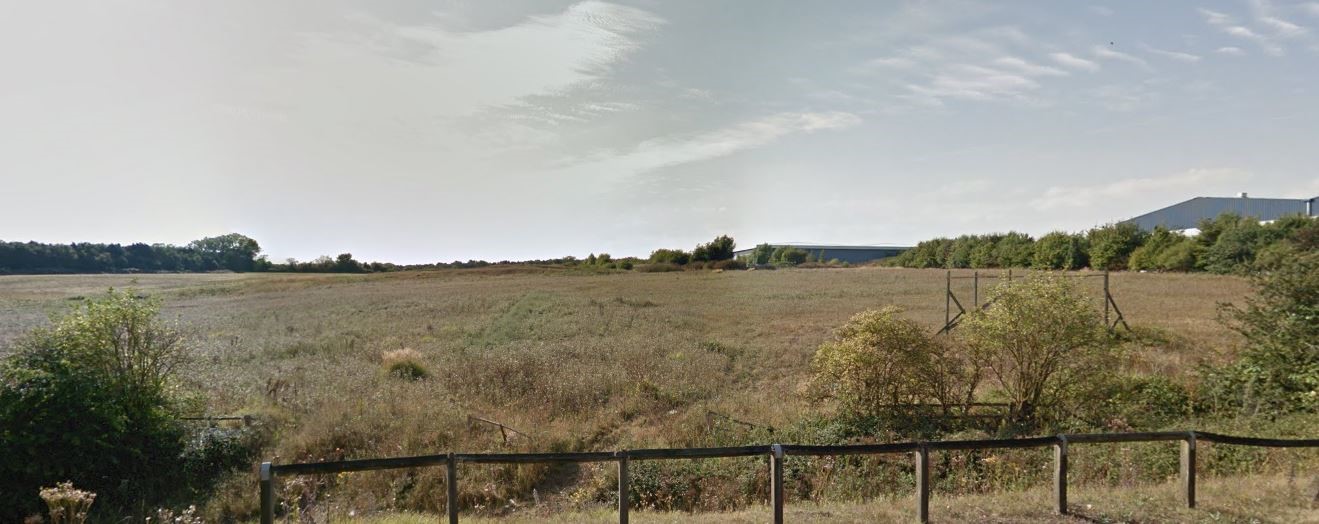Port One Logistics Park, Great Blakenham
Working with the client and architect to develop the surface water drainage strategy for the whole site. The use of infiltration features across the site, which has varying ground strata and soakage properties.
The level strategy for the development considered a level difference in excess of 27m. Terracing the plots to minimise the need for imported fill material.
The structural design was based on concrete foundation pads to support a steel frame warehouse.
Key Points:
- Planning Condition Discharge support
- Outline Planning Support with Drainage Strategy
- Detailed Structural of Steel frame
- Detailed Civil Design including external levels, surface and foul water drainage
- Cut & Fill design to terrace a site with a 27m level difference
- S278 off-site highway improvements
Detailed Design:
We provided the following:-
- Detailed Drainage Design
- Detailed External Level
- Pavement Construction Details
- Drainage Construction Details
- Foundation Design
- Structural Design of Steel frame
- Checking support role of sub-contractors design
