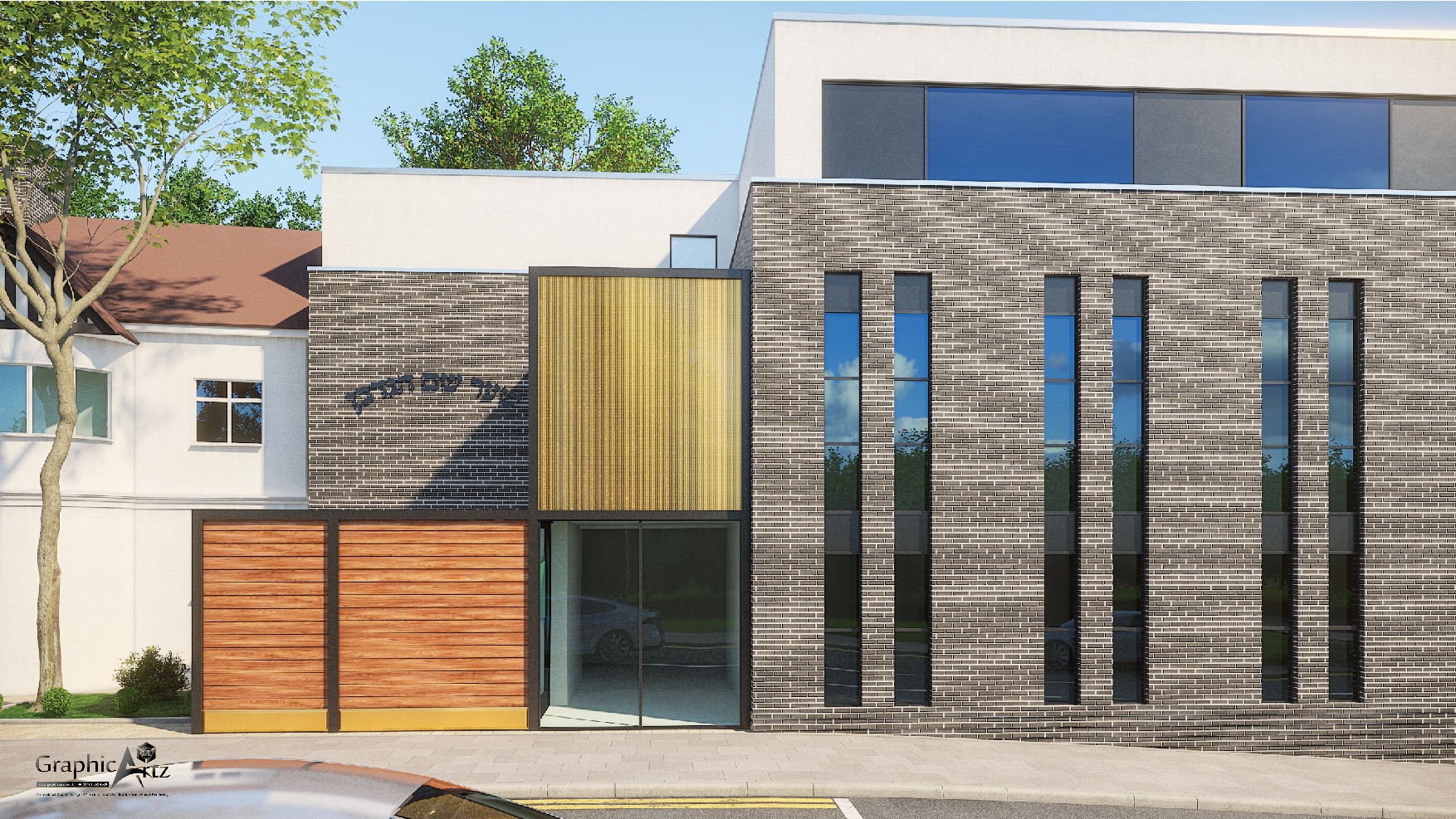
- Golders Green
Sadigora Synagogue, Golders Green
We are finding this synagogue project, with Brooks Murray Architects absolutely fascinating. We have been appointed to design a new building for the Sadigora Synagogue, Golders Green and to coordinate extensions into the houses on both sides.
The scheme is to replace the existing synagogue with a larger one, which will include a multi-purpose space for the community on the top floor, to be used for classes, get togethers after shul and celebrating lunch after Bar and Bat Mitzvahs.
The new building has been designed to work in a harmonious way with the extensions of the adjoining houses and vice versa. The intention is to create a simple, yet distinctive building free from clutter.
JMS has been appointed to provide designs for the structural and civil elements of the project, including:
- The full below ground foul and surface water drainage design for the building
- A rear basement mikvah with changing and shower areas
- A 3-storey long span steel frame, forming a 11x18m clear space for a new
- 168 seat Shul at ground floor
- 105 seat first floor gallery
- 136 Seat multifunction room at second floor
We have really enjoyed getting our teeth into the designs to ensure the success of this ambitious community project.



