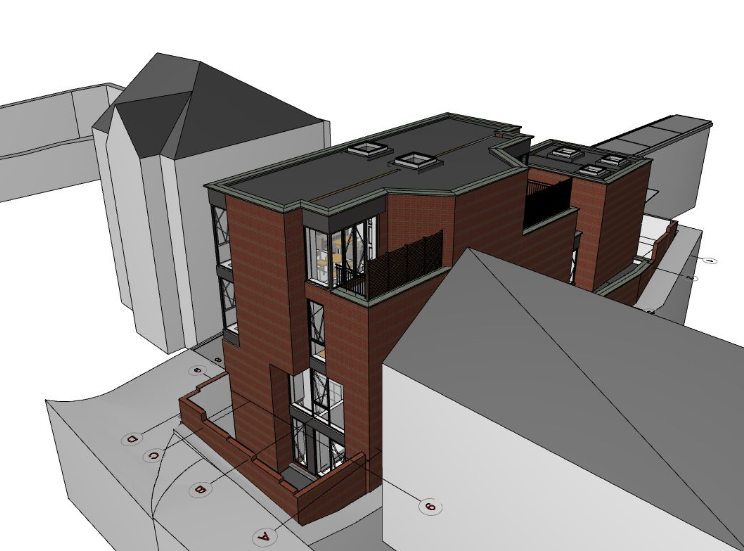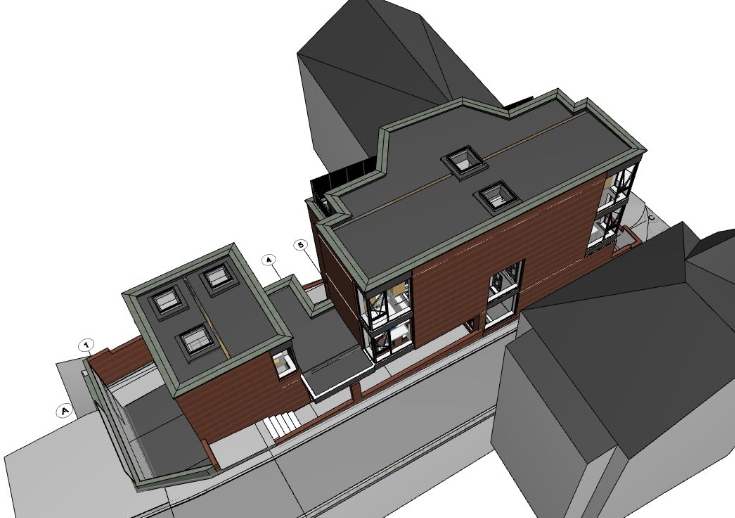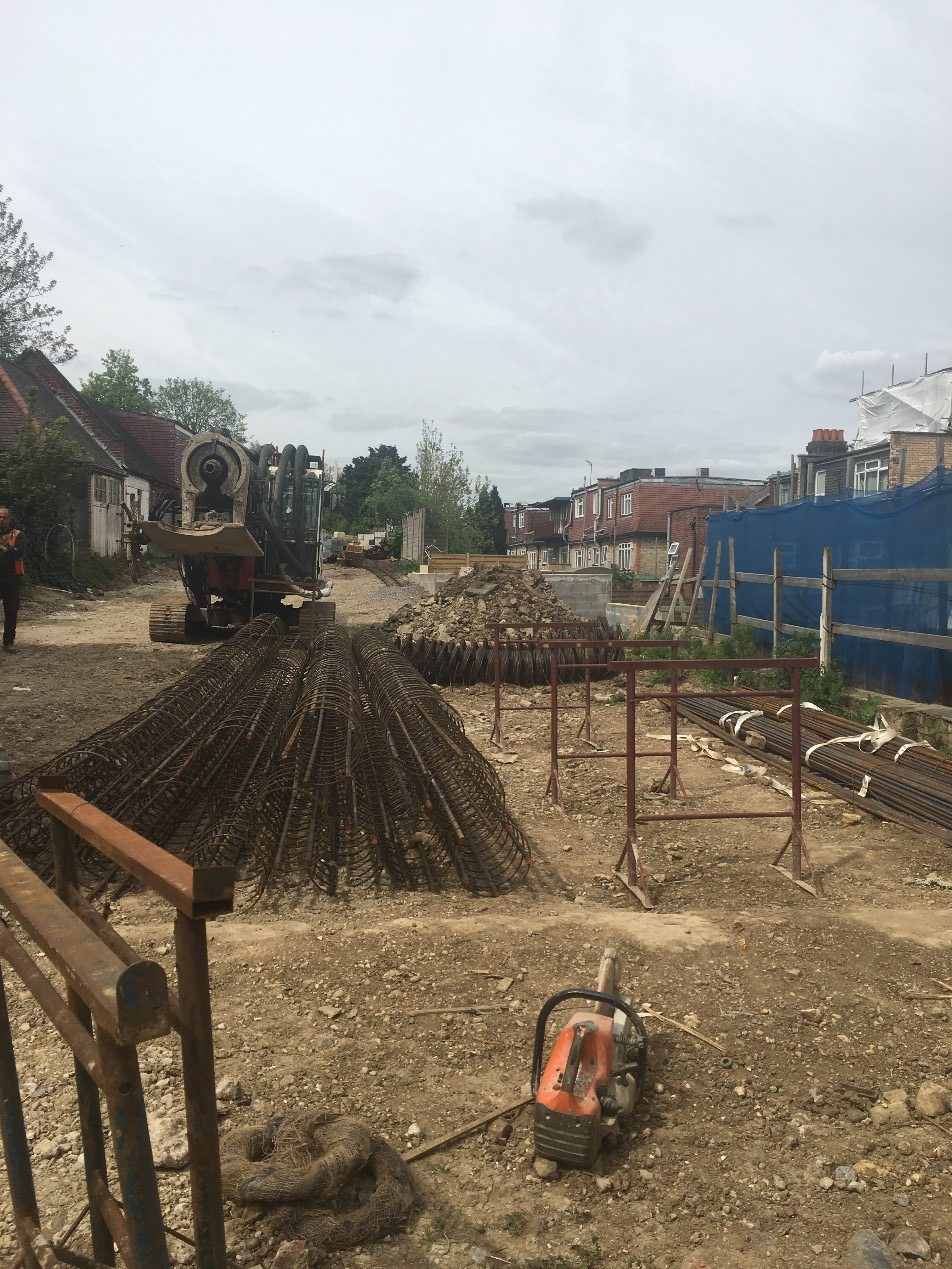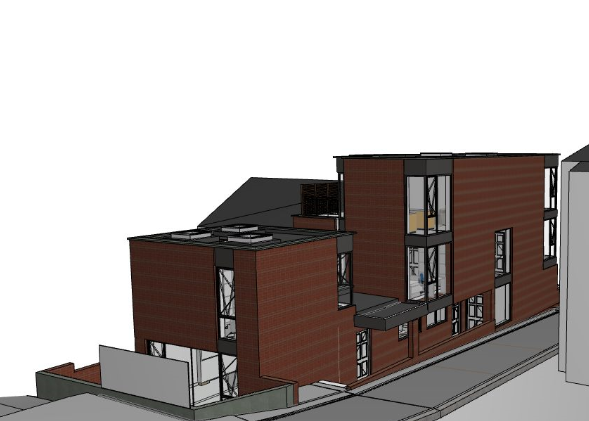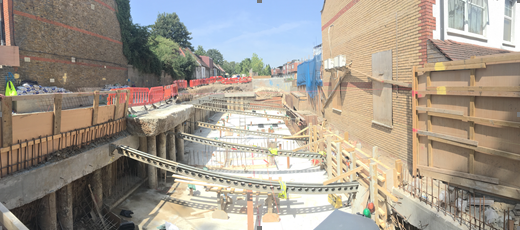
- Hackney, London
Spring Hill Road, London
- Existing property demolished; proposed scheme is a three storey residential building, with a basement, for commercial use in Hackney area
- Proposed scheme was traditional masonry construction external walls to create a modern look
- Due to the nature of the property boundaries, a contiguous reinforced piled wall on one side and another of on the other half of the property; a reinforced retaining wall had to be installed prior the main works starting on site
- Client appointed JMS to review the original structural consultant’s design
- Our final proposal was to cast in situ reinforced slabs instead of pre-cast units with steel supports using internal and external masonry walls for support
- Our target was to achieve the same structural depth as with the pre-cast units
- All concrete design works on the project designed using the latest finite element analysis software to provide efficient slab
During the period of the excavation works JMS proposed a temporary/permanent support solution for the adjacent property. During the construction phase the client asked to change the construction of the main stair core from pre-cast units to in-situ reinforced stairs. We managed to support the client’s decision within our workload, ensuring no delays to work onsite.
