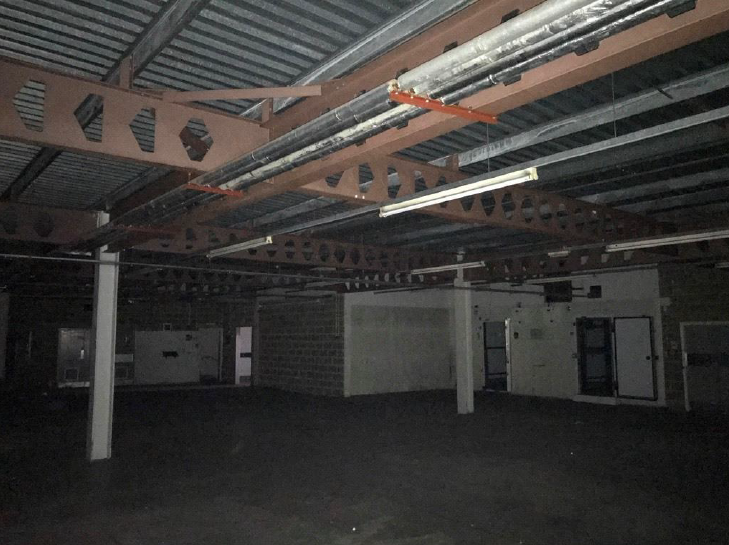- St. Neots, Cambridge
Structural Inspection - St. Neots, Cambridge
JMS were requested to undertake a structural inspection for a potential project in St Neots, Cambridge. The client wanted us to assess the buildings suitability for converting the first floor into office use, along with the construction of additional stories above.
The existing structure is two storey, with the ground floor currently a shop and the first floor an unused storage area. The proposal includes the development of the ground floor into smaller commercial units, while the first floor is turned into office space, which can be easily broken up to provide a range of work spaces. An additional storey will also be added providing several apartments, which will be built around an open plan central circulation space.
Our inspection and review culminated in a structural engineering feasibility report to help determine whether the property would be suitable for the development as outlined, with the Civils team providing a review on drainage and flood risk matters to help advise the client.
A pre-planning inquiry was submitted to Anglian Water to ensure sufficient capacity within the public sewer network to receive flows from the new development. An evaluation of existing peak run-off rates was provided, along with proposals for sustainable drainage systems (SuDS).


