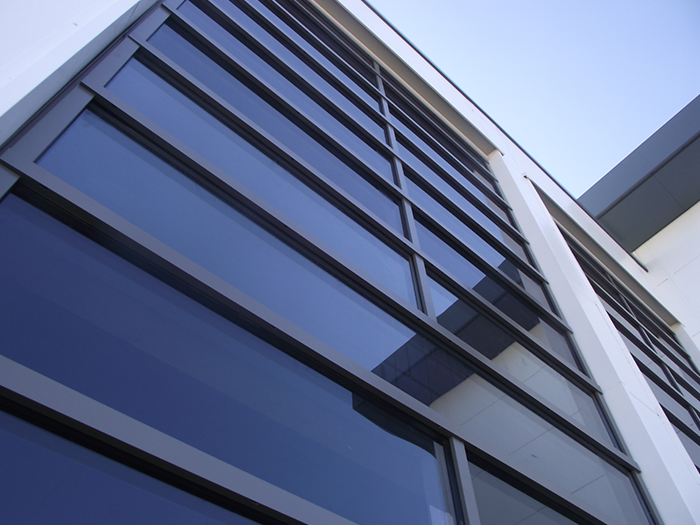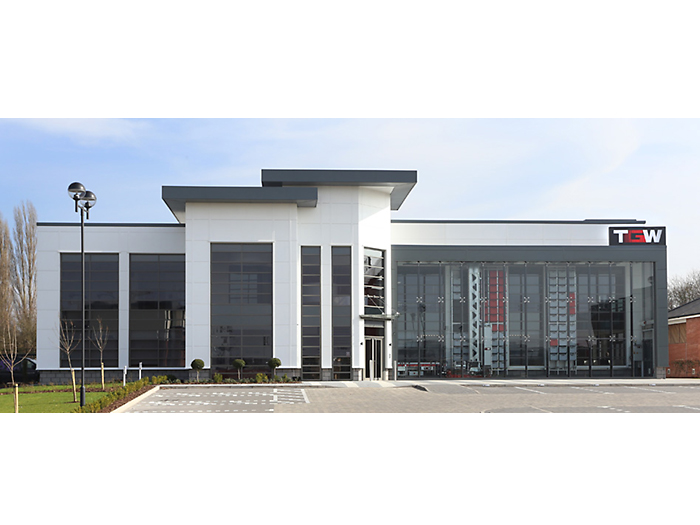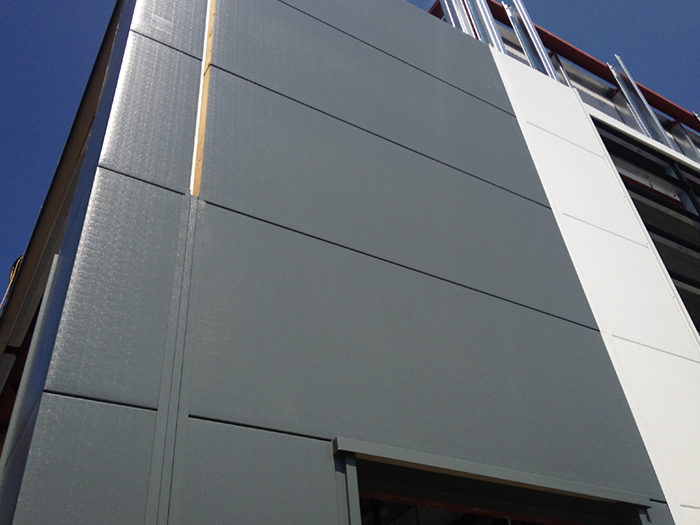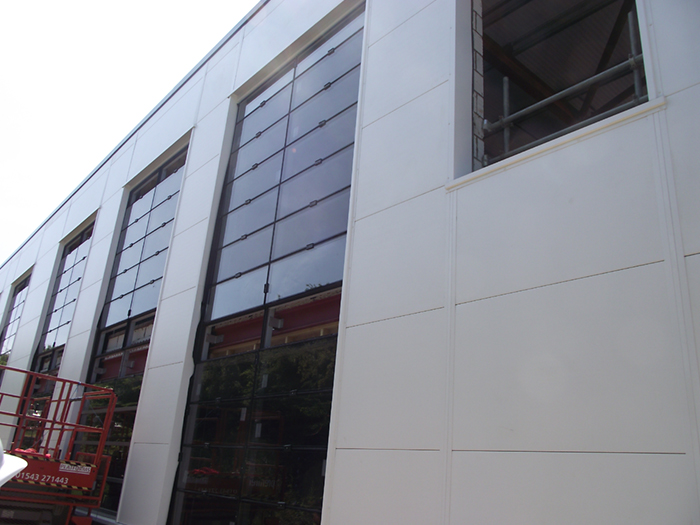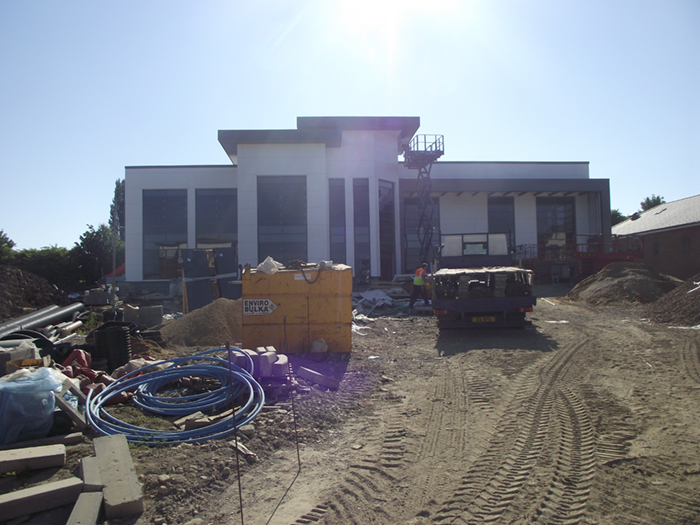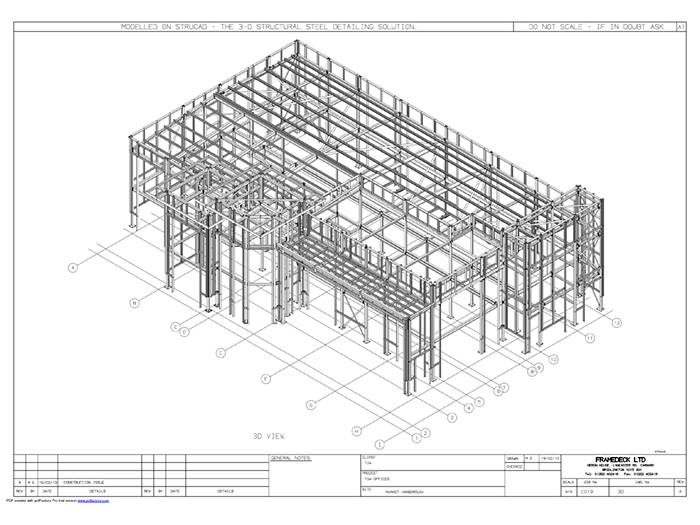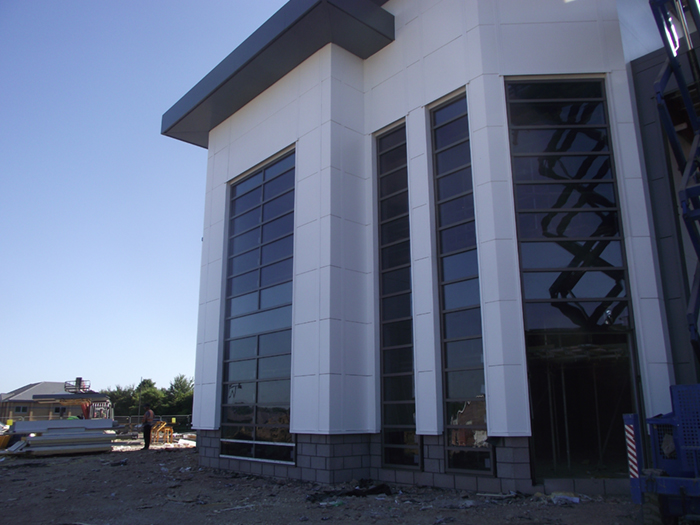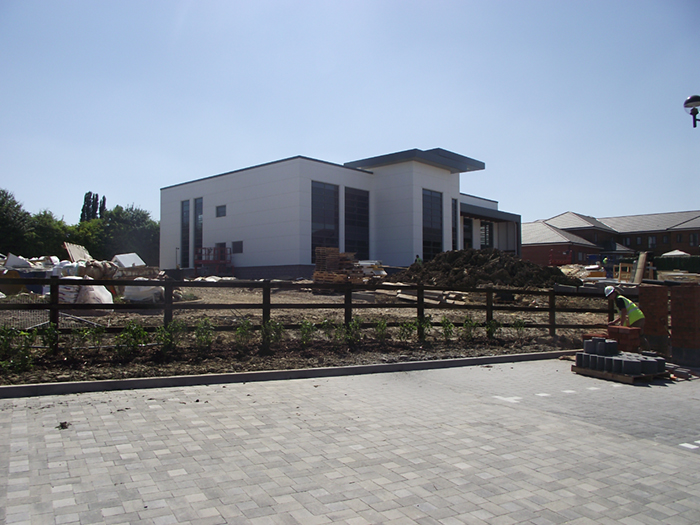
- £2.5 Million
- Market Harborough
- Structures
TGW Office Building, Market Harborough
New office development for automated crane manufacturer TGW including associated car-parking and drainage design.
The client required a bespoke office for their expanding UK Headquarters that needed to have a fresh open feel with minimal internal columns, as well as large windows. It was to be cladded to give a clean and crisp appearance uninterrupted by the structure. It was required to incorporate a dyanmic crane in the glass display case on the front façade which required a 15m clear span to fit the curtain-walling.
Key Features
- All drainage storage structures located below ground due to restricted space
- Steel framed structure with precast concrete flooring to achieve open plan layouts
- Large open crane display box on the front elevation with a 15m wide open elevation
