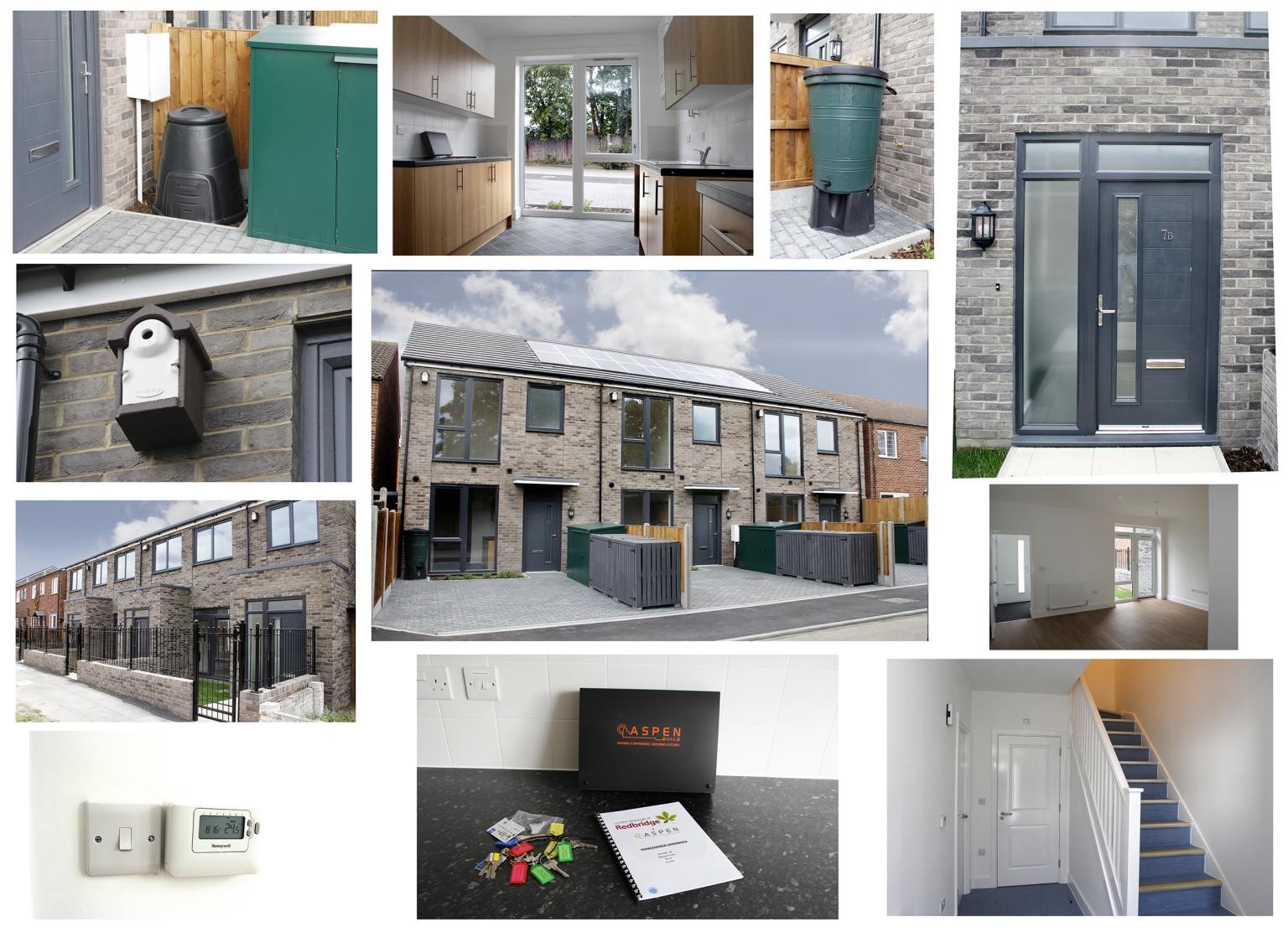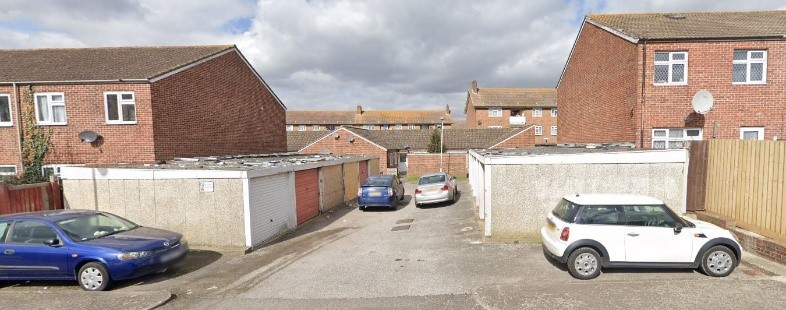
- Residential
Wessex Close
Working with the team from Aspen Build and Stanley Bragg Architects, JMS designed the structural and civil element of this redevelopment site. The site comprised of blocks of garages that were demolished and replaced with terraced dwellings.
The structural design was based on traditional trench foundations, with beam and block floors. The superstructure as traditional build.
The drainage design incorporated SuDS features in permeable paving and downpipes feeding into the sub-base layer.
The development secured Code Level 4.
Key points
- Redevelopment of Existing Garage Blocks to provide two blocks of 3no. terraced dwellings.
- Design to compliment the level difference between the existing dwellings
- Minimal Neighbouring Properties
- Redesign of foundation to accommodate an existing phone mast foundation
- Design to accommodate underground water between the dwellings
- Build over agreement with Thames Water
Detailed Design:
- Drainage design including S106 connection and Build Over applications
- External levels
- Pavement design
- Vehicular Crossover application
- Foundation design
- Superstructure design
- Supporting documentation for Code Assessment


